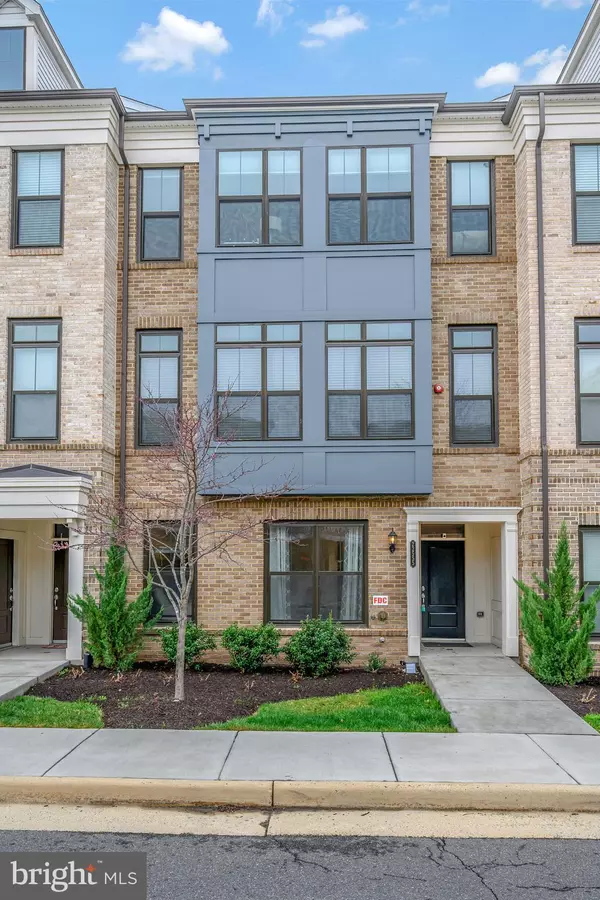For more information regarding the value of a property, please contact us for a free consultation.
Key Details
Sold Price $849,900
Property Type Townhouse
Sub Type Interior Row/Townhouse
Listing Status Sold
Purchase Type For Sale
Square Footage 3,146 sqft
Price per Sqft $270
Subdivision Moorefield Station
MLS Listing ID VALO2021880
Sold Date 05/17/22
Style Contemporary
Bedrooms 4
Full Baths 3
Half Baths 2
HOA Fees $158/mo
HOA Y/N Y
Abv Grd Liv Area 3,146
Originating Board BRIGHT
Year Built 2017
Annual Tax Amount $7,014
Tax Year 2021
Property Description
Enjoy modern urban style living in this spacious 4 level property! Only one mile from Ashburn Metro Station. This home features the homebuilder Pulte's unique model home options starting from the first floor with private entrance commercial zoned retail space or used as an extra bedroom. This unique upgraded floor plan also showcases a cozy boot bench at the 2 car garage entrance, hardwood floors throughout, gourmet kitchen with a large shimmering granite center island and countertops and soft close cabinets, top of the line blinds throughout. A custom built primary bathroom with dual showers and a bathtub in the glass enclosed shower room. The 4th floor loft features a customized gym that leads to a private rooftop terrace, a full wet bar that includes a built-in wine refrigerator, a full bathroom and a large storage space.
Also: - Ample parking for Moorefield Station residents and guests
- Upgraded led light fixtures throughout.
- Under cabinet lighting in gourmet kitchen
- Walk-in laundry room (with storage closet)
- Interior wall pest control
- Entire house sprinkler system
- Freshly painted walls throughout
- Finished garage with extra customized storage shelving
- Wired home network connectivity a plus for those who work remotely
- Metro bus stop feet away
- Metro station 1 mile
- HOA maintained yard, trash removal, snow removal (sidewalks & streets)
Location
State VA
County Loudoun
Zoning PDTRC
Rooms
Other Rooms Primary Bedroom, Bedroom 2, Bedroom 3, Kitchen, Family Room, Foyer, Exercise Room, Loft, Office
Interior
Interior Features Breakfast Area, Kitchen - Gourmet, Kitchen - Island, Combination Kitchen/Dining, Combination Kitchen/Living, Family Room Off Kitchen, Upgraded Countertops, Wet/Dry Bar, Wood Floors, Floor Plan - Open
Hot Water Electric
Heating Programmable Thermostat
Cooling Programmable Thermostat, Zoned
Flooring Ceramic Tile, Luxury Vinyl Plank
Equipment Cooktop, Microwave, Dishwasher, Oven - Wall, Range Hood, Refrigerator
Fireplace N
Appliance Cooktop, Microwave, Dishwasher, Oven - Wall, Range Hood, Refrigerator
Heat Source Natural Gas
Exterior
Exterior Feature Balcony, Deck(s)
Parking Features Garage - Rear Entry
Garage Spaces 2.0
Water Access N
View City
Roof Type Asphalt
Accessibility None
Porch Balcony, Deck(s)
Attached Garage 2
Total Parking Spaces 2
Garage Y
Building
Story 4
Foundation Slab
Sewer Public Sewer
Water Public
Architectural Style Contemporary
Level or Stories 4
Additional Building Above Grade, Below Grade
Structure Type 9'+ Ceilings
New Construction N
Schools
School District Loudoun County Public Schools
Others
HOA Fee Include Lawn Care Front,Lawn Care Side,Snow Removal,Trash
Senior Community No
Tax ID 121377917000
Ownership Fee Simple
SqFt Source Estimated
Acceptable Financing Cash, Conventional, FHA, VA
Horse Property N
Listing Terms Cash, Conventional, FHA, VA
Financing Cash,Conventional,FHA,VA
Special Listing Condition Standard
Read Less Info
Want to know what your home might be worth? Contact us for a FREE valuation!

Our team is ready to help you sell your home for the highest possible price ASAP

Bought with Yi Wu • Hometown Elite Realty LLC
GET MORE INFORMATION
Bob Gauger
Broker Associate | License ID: 312506
Broker Associate License ID: 312506



