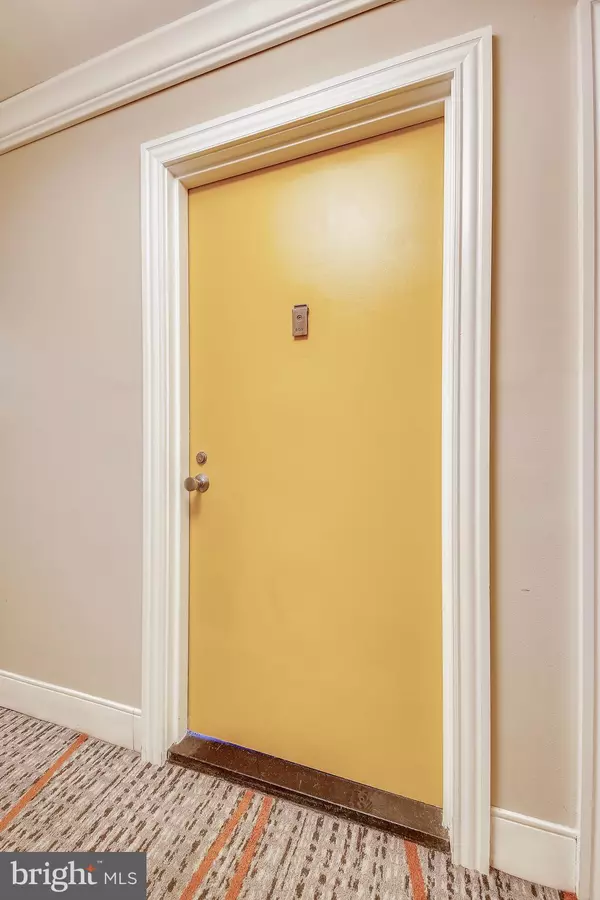For more information regarding the value of a property, please contact us for a free consultation.
Key Details
Sold Price $345,000
Property Type Condo
Sub Type Condo/Co-op
Listing Status Sold
Purchase Type For Sale
Square Footage 753 sqft
Price per Sqft $458
Subdivision Forest Hills
MLS Listing ID DCDC476040
Sold Date 08/10/20
Style Contemporary
Bedrooms 1
Full Baths 1
Condo Fees $789/mo
HOA Y/N N
Abv Grd Liv Area 753
Originating Board BRIGHT
Year Built 1964
Annual Tax Amount $1,937
Tax Year 2019
Property Description
Beautiful 1 bedroom/1 bath condo in the heart of Van Ness with separately deeded underground parking space (A50) and storage unit (3A-402). Bathroom renovated in 2016 with glass shower enclosure and all new fixtures including countertop, toilet, lighting, cabinet, floor, refinished tub and more. Wallpaper is removable! Beautiful kitchen with stainless appliances, ceramic tile and granite countertop. Tons more updates including upgraded light fixtures in entry, hallway and dining area, upgraded convector units and thermostats and decorator painted throughout. Beautiful hardwood floors. Please note: there is slight discoloration in small area of floor in bedroom, conveys as is. Underground access to metro and Giant, great for bad weather days, concierge/front desk staff 24/7, laundry room on every floor, many building amenities including fitness center, pool, community room and more, and close to shopping, dining and so much more! Cat friendly building. Click on the virtual tour to experience the interactive floor plan and flow of the condo.
Location
State DC
County Washington
Zoning RESIDENTIAL
Rooms
Other Rooms Living Room, Dining Room, Primary Bedroom, Kitchen, Bathroom 1
Main Level Bedrooms 1
Interior
Interior Features Dining Area, Floor Plan - Open, Upgraded Countertops, Window Treatments, Wood Floors
Hot Water Natural Gas
Heating Forced Air
Cooling Central A/C
Equipment Dishwasher, Disposal, Oven/Range - Gas, Refrigerator, Stainless Steel Appliances
Fireplace N
Appliance Dishwasher, Disposal, Oven/Range - Gas, Refrigerator, Stainless Steel Appliances
Heat Source Central
Laundry Common
Exterior
Parking Features Underground
Garage Spaces 1.0
Amenities Available Common Grounds, Concierge, Elevator, Exercise Room, Laundry Facilities, Pool - Outdoor, Security
Water Access N
Accessibility 36\"+ wide Halls, Elevator
Total Parking Spaces 1
Garage N
Building
Story 1
Unit Features Hi-Rise 9+ Floors
Sewer Public Sewer
Water Public
Architectural Style Contemporary
Level or Stories 1
Additional Building Above Grade, Below Grade
New Construction N
Schools
Elementary Schools Hearst
Middle Schools Deal
High Schools Jackson-Reed
School District District Of Columbia Public Schools
Others
HOA Fee Include Air Conditioning,Common Area Maintenance,Electricity,Ext Bldg Maint,Gas,Heat,Insurance,Lawn Maintenance,Management,Pool(s),Reserve Funds,Sewer,Snow Removal,Trash,Water
Senior Community No
Tax ID 2049//2329
Ownership Condominium
Security Features Desk in Lobby
Special Listing Condition Standard
Read Less Info
Want to know what your home might be worth? Contact us for a FREE valuation!

Our team is ready to help you sell your home for the highest possible price ASAP

Bought with Irina Tyszko • Keller Williams Capital Properties
GET MORE INFORMATION
Bob Gauger
Broker Associate | License ID: 312506
Broker Associate License ID: 312506



