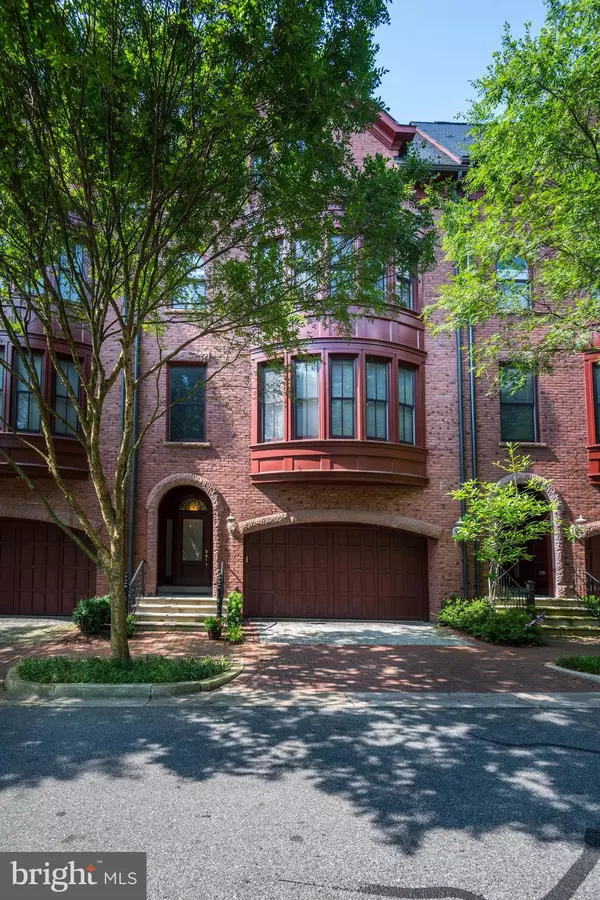For more information regarding the value of a property, please contact us for a free consultation.
Key Details
Sold Price $1,368,000
Property Type Townhouse
Sub Type Interior Row/Townhouse
Listing Status Sold
Purchase Type For Sale
Square Footage 3,900 sqft
Price per Sqft $350
Subdivision Park Potomac
MLS Listing ID MDMC715720
Sold Date 08/14/20
Style Federal
Bedrooms 4
Full Baths 3
Half Baths 2
HOA Fees $284/mo
HOA Y/N Y
Abv Grd Liv Area 3,900
Originating Board BRIGHT
Year Built 2006
Annual Tax Amount $14,174
Tax Year 2019
Lot Size 2,111 Sqft
Acres 0.05
Property Description
Welcome to this beautifully updated Windsor Model Brownstone in the sought after Park Potomac Community! The sophisticated and elegant details on all Four Levels allow for comfortable living and perfect for formal entertaining. With gleaming dark Hardwood Floors, updated Gourmet Kitchen, gorgeous Cabinets, large Center Island and SS Viking Appliances, amazing Bay Windows, Office/Study with built ins, Living Room and Separate Dining Room, Elevator, Gas Fireplace, Deck off Kitchen area with Gas Grill, Spiral Staircase down to Private Patio and much more... The Upper Level boasts beautiful Master Suite with double Walk-in Closets, updated Master Bath with Double Sinks, soaking tub, separate Shower and Toilet Room. Upper Level also has Laundry area and two additional Bedrooms that are now made into One Large Bedroom (wall and closet could easily be put back up) and a Second Full updated Bathroom. The Second Upper Level boasts another grand Bedroom with Large Closet and a Full Bathroom along with a Recreation room and Kitchenette (dishwasher, sink, mini frig and microwave) opening to a beautiful Roof top Deck with second Gas Grill. Perfect for entertaining! The Main Floor offers a sophisticated Foyer leading to a second Recreation Room or Fifth Bedroom with Half Bathroom, two Closets, and doors opening to private fenced Patio. The over sized two car Garage round out this elegant spacious home in an amazing sidewalk community with all the amenities at your fingertips - pool, gym, dog park, and tot lots. Walk to shopping, restaurants, parks and easy access on and off 270 making it a commuters dream!
Location
State MD
County Montgomery
Zoning CRT12
Rooms
Basement Walkout Level
Interior
Interior Features Ceiling Fan(s), Crown Moldings, Elevator, Family Room Off Kitchen, Floor Plan - Open, Formal/Separate Dining Room, Kitchen - Eat-In, Kitchen - Gourmet, Kitchen - Island, Kitchen - Table Space, Pantry, Recessed Lighting, Soaking Tub, Upgraded Countertops, Walk-in Closet(s), Wet/Dry Bar, Window Treatments, Wood Floors
Hot Water Electric
Heating Central
Cooling Central A/C
Flooring Hardwood, Partially Carpeted
Fireplaces Number 1
Fireplaces Type Gas/Propane
Fireplace Y
Heat Source Natural Gas
Exterior
Parking Features Additional Storage Area, Garage - Front Entry, Oversized
Garage Spaces 2.0
Fence Rear
Amenities Available Club House, Pool - Outdoor, Exercise Room, Tot Lots/Playground
Water Access N
Accessibility Elevator
Attached Garage 2
Total Parking Spaces 2
Garage Y
Building
Story 4
Sewer Public Sewer
Water Public
Architectural Style Federal
Level or Stories 4
Additional Building Above Grade
New Construction N
Schools
Elementary Schools Ritchie Park
Middle Schools Julius West
High Schools Richard Montgomery
School District Montgomery County Public Schools
Others
HOA Fee Include Common Area Maintenance,Pool(s),Management,Trash
Senior Community No
Tax ID 160403459376
Ownership Fee Simple
SqFt Source Assessor
Special Listing Condition Standard
Read Less Info
Want to know what your home might be worth? Contact us for a FREE valuation!

Our team is ready to help you sell your home for the highest possible price ASAP

Bought with Joshua D Ross • RE/MAX Realty Services
GET MORE INFORMATION
Bob Gauger
Broker Associate | License ID: 312506
Broker Associate License ID: 312506



