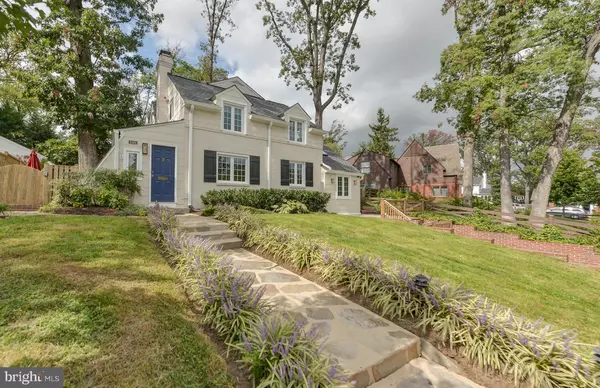For more information regarding the value of a property, please contact us for a free consultation.
Key Details
Sold Price $1,150,000
Property Type Single Family Home
Sub Type Detached
Listing Status Sold
Purchase Type For Sale
Square Footage 2,448 sqft
Price per Sqft $469
Subdivision Beverley Hills
MLS Listing ID VAAX2003460
Sold Date 10/25/21
Style Colonial
Bedrooms 3
Full Baths 2
Half Baths 1
HOA Y/N N
Abv Grd Liv Area 2,206
Originating Board BRIGHT
Year Built 1940
Annual Tax Amount $12,146
Tax Year 2021
Lot Size 8,940 Sqft
Acres 0.21
Property Description
Delightful expanded Colonial on large, mostly level lot in Beverley Hills ready for new owners! Enjoy the feeling of peace as you enter the large sunroom with space for play, reading or meditation, then through the door into the formal living room in this 1940s charmer. Main level boasts not only the elegance of the original living and dining rooms, but an updated kitchen and newer half bath, a family room with panoramic windows into the lush back yard, and a large private office with vaulted ceilings, built-in desk, bookshelves to the ceiling, and a library-ladder to reach everything! Upper level boasts a spacious primary suite with a walk-in closet, small private balcony, and spa ensuite bath. Rounding out the second level, the well-proportioned second and third bedrooms feature gabled windows and hardwood floors and the full hall bath was completely renovated in the last few years. The basement is also updated, with a full waterproofing system installed with sump pump and marine back-up battery in place, and then the whole space finished from the new tile flooring up the walls.
The back yard includes a slate patio for outdoor dining, plenty of green space and a play set. Situated on .21 acres, this home feels like a sanctuary but is close to so many amenities, including schools (ACPS, Alexandria Country Day School), parks, shops, and restaurants (Del Ray, Old Town, Shirlington are all so close!) HQ2 is only 3 miles away, Braddock Rd Metro is only just over 2 miles away, and National Airport is 3.8 miles. Driving into DC? There are no traffic lights between this house and the District.
Location
State VA
County Alexandria City
Zoning R 8
Rooms
Other Rooms Living Room, Dining Room, Primary Bedroom, Sitting Room, Bedroom 2, Bedroom 3, Kitchen, Family Room, Sun/Florida Room, Office, Recreation Room, Utility Room, Primary Bathroom, Full Bath, Half Bath
Basement Sump Pump, Fully Finished, Drainage System
Interior
Interior Features Built-Ins, Ceiling Fan(s), Crown Moldings, Family Room Off Kitchen, Kitchen - Gourmet, Kitchen - Island, Primary Bath(s), Recessed Lighting, Skylight(s), Soaking Tub, Upgraded Countertops, Walk-in Closet(s), Wood Floors, Carpet, Floor Plan - Open, Floor Plan - Traditional, Formal/Separate Dining Room
Hot Water Natural Gas
Heating Baseboard - Electric, Radiator
Cooling Central A/C
Flooring Hardwood, Ceramic Tile, Carpet, Tile/Brick
Fireplaces Number 1
Fireplaces Type Brick, Mantel(s), Wood
Equipment Built-In Microwave, Dishwasher, Disposal, Dryer - Front Loading, Oven/Range - Gas, Range Hood, Refrigerator, Stainless Steel Appliances, Washer - Front Loading, Water Heater
Fireplace Y
Appliance Built-In Microwave, Dishwasher, Disposal, Dryer - Front Loading, Oven/Range - Gas, Range Hood, Refrigerator, Stainless Steel Appliances, Washer - Front Loading, Water Heater
Heat Source Natural Gas
Laundry Basement
Exterior
Garage Spaces 1.0
Fence Rear, Wood
Utilities Available Water Available, Sewer Available, Phone Available, Natural Gas Available, Electric Available, Cable TV Available
Water Access N
View Street
Accessibility None
Total Parking Spaces 1
Garage N
Building
Story 3
Foundation Block, Other
Sewer Public Sewer
Water Public
Architectural Style Colonial
Level or Stories 3
Additional Building Above Grade, Below Grade
New Construction N
Schools
School District Alexandria City Public Schools
Others
Senior Community No
Tax ID 023.01-04-07
Ownership Fee Simple
SqFt Source Assessor
Security Features Security System,Smoke Detector
Acceptable Financing Cash, Conventional, FHA, VA
Listing Terms Cash, Conventional, FHA, VA
Financing Cash,Conventional,FHA,VA
Special Listing Condition Standard
Read Less Info
Want to know what your home might be worth? Contact us for a FREE valuation!

Our team is ready to help you sell your home for the highest possible price ASAP

Bought with Margaret B Benghauser • McEnearney Associates, Inc.
GET MORE INFORMATION
Bob Gauger
Broker Associate | License ID: 312506
Broker Associate License ID: 312506



