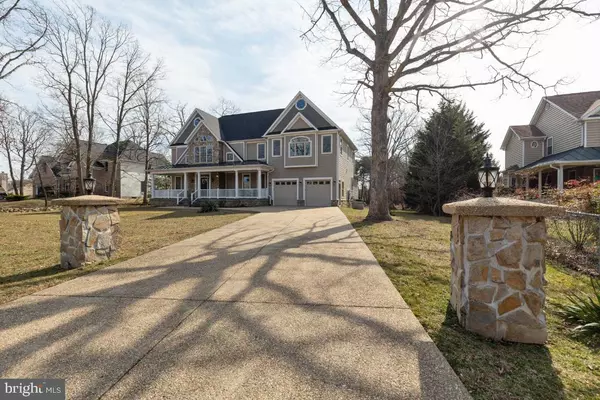For more information regarding the value of a property, please contact us for a free consultation.
Key Details
Sold Price $1,128,000
Property Type Single Family Home
Sub Type Detached
Listing Status Sold
Purchase Type For Sale
Square Footage 4,600 sqft
Price per Sqft $245
Subdivision Walhaven
MLS Listing ID VAFX1184460
Sold Date 04/05/21
Style Craftsman
Bedrooms 6
Full Baths 5
HOA Y/N N
Abv Grd Liv Area 3,750
Originating Board BRIGHT
Year Built 2017
Annual Tax Amount $10,087
Tax Year 2021
Lot Size 1.261 Acres
Acres 1.26
Property Description
Welcome home! STUNNING 6 Bedroom, 5 Bath home with fantastic location on a quiet cul-de-sac with HUGE parklike yard. Built in 2017 on spacious 1.26 flat acre lot that backs to mature pine, oak and holly trees. Grand entryway with 30 ft high ceilings and sweeping staircase. Dreamy GOURMET kitchen featuring top of the line stainless steel JennAir appliances, quartz countertops, large island with waterfall sides & built in mini fridge, and soft close cabinets/drawers. Tons of storage! Room for eat in table and open floor plan to dining and living area. Living room has new energy efficient gas fireplace. Bedroom/Bonus Room and full bath on main level as well. Upper level has generously sized master bedroom with sitting area, spacious walk in closet and en suite bathroom oasis with dual vanities, separate marble shower and jetted soaking tub. Wow! 3 additional bedrooms and 2 additional full bathrooms on upper level. Lower level has 'apartment like feel' with bedroom, living room, dining area, full bathroom and kitchenette with separate entrance. Great for guests/in laws or entertaining. Main level and lower level have built in surround sound. Oversized 2 car garage features additional storage space, epoxy floors & electrical outlets. Large crawl space on side of the home - great for storage! Cement floor, electric. Laundry in lower level. Additional laundry hookup on upper level. FANTASTIC LOCATION! Just 5 minutes to 495/395/95, Springfield Mall/Kingstowne, Franconia Metro & Ft Belvoir. 15 min to Pentagon. Shopping and restaurants galore! Walk to basketball court, playground and sledding hill! Feeds to Franconia, Twain and Edison schools. Don't miss the 3D walk through tour at : https://my.matterport.com/show/?m=Y5QpTgt3Bhw. Rent back needed through June 1st. Hurry!
Location
State VA
County Fairfax
Zoning 110
Rooms
Basement Full
Main Level Bedrooms 1
Interior
Interior Features 2nd Kitchen, Breakfast Area, Ceiling Fan(s), Kitchen - Gourmet, Kitchen - Table Space, Soaking Tub
Hot Water Natural Gas
Heating Forced Air, Programmable Thermostat, Other
Cooling Central A/C, Zoned, Multi Units, Programmable Thermostat
Fireplaces Number 1
Equipment Microwave, Washer, Dryer, Cooktop, Dishwasher, Disposal, Stainless Steel Appliances, Refrigerator, Oven - Wall
Fireplace Y
Appliance Microwave, Washer, Dryer, Cooktop, Dishwasher, Disposal, Stainless Steel Appliances, Refrigerator, Oven - Wall
Heat Source Natural Gas
Exterior
Parking Features Additional Storage Area, Garage - Front Entry, Garage Door Opener, Inside Access
Garage Spaces 2.0
Water Access N
Accessibility None
Attached Garage 2
Total Parking Spaces 2
Garage Y
Building
Story 3
Sewer Public Sewer
Water Public
Architectural Style Craftsman
Level or Stories 3
Additional Building Above Grade, Below Grade
New Construction N
Schools
Elementary Schools Franconia
Middle Schools Twain
High Schools Edison
School District Fairfax County Public Schools
Others
Senior Community No
Tax ID 0911 08 0027
Ownership Fee Simple
SqFt Source Assessor
Special Listing Condition Standard
Read Less Info
Want to know what your home might be worth? Contact us for a FREE valuation!

Our team is ready to help you sell your home for the highest possible price ASAP

Bought with Corine C. Farhat • RE/MAX Gateway, LLC
GET MORE INFORMATION
Bob Gauger
Broker Associate | License ID: 312506
Broker Associate License ID: 312506



