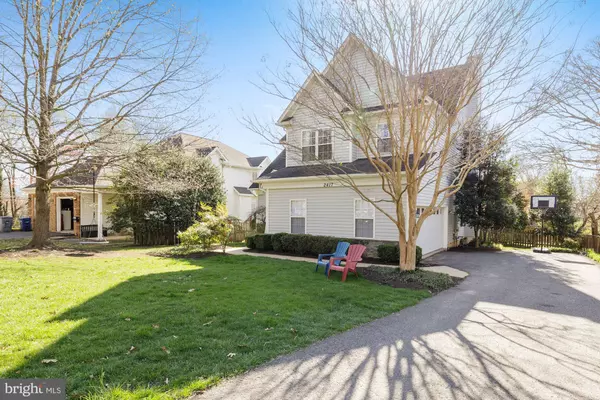For more information regarding the value of a property, please contact us for a free consultation.
Key Details
Sold Price $1,225,000
Property Type Single Family Home
Sub Type Detached
Listing Status Sold
Purchase Type For Sale
Square Footage 4,267 sqft
Price per Sqft $287
Subdivision Gordon Terrace
MLS Listing ID VAFX1189904
Sold Date 05/12/21
Style Colonial
Bedrooms 5
Full Baths 3
Half Baths 1
HOA Y/N N
Abv Grd Liv Area 2,942
Originating Board BRIGHT
Year Built 2000
Annual Tax Amount $10,137
Tax Year 2021
Lot Size 8,969 Sqft
Acres 0.21
Property Description
OFFERS ARE DUE SATURDAY 4/10 AT 5 PM. Wonderful open and bright 5 bedroom, 3.5 bath colonial just over mile to West Falls Church metro! Tucked away on a quiet wooded street, this home will wow you! Enter into the two story foyer, with hardwoods and plantation shutters through out the main level. A huge family room with a gas fireplace is just off the renovated (2015) kitchen. The kitchen renovation includes 42 white cabinets, gorgeous granite counter tops, a gas cooktop in the island and all SS appliances. Easy entertaining in the sizable dining room and sunken living room areas. Or enjoy a BBQ on the deck overlooking the fenced back yard w/ playground equipment that conveys. Working from home is easy in this house you can work in the main level office or set up shop in the huge master bedroom! The upper level boasts 4 sizeable bedrooms, and two full baths. The lower level has a big rec room w/ plumbing for a wet bar, a 5th bedroom, another room that could be a guest room, exercise room or office and the 3rd full bath. You cant beat this location you are a block from the W&OD bike path, mile from Giant, CVS and other shops and restaurants, and major commuting routes of I-66, I-495 and Rt. 7 are minutes away. The owners have lovingly maintained this home it has dual zoned HVAC with all units replaced in the last 5 years, all kitchen appliances were new in 2015 (a new refrigerator is on its way!), the washer/dryer are from 2015, all baths have been renovated and most of the house has been repainted in 2021. Welcome home!
Location
State VA
County Fairfax
Zoning 140
Rooms
Other Rooms Living Room, Dining Room, Primary Bedroom, Bedroom 2, Bedroom 3, Bedroom 4, Bedroom 5, Kitchen, Family Room, Foyer, Office, Recreation Room, Utility Room, Bathroom 3, Bonus Room
Basement Connecting Stairway, Daylight, Full, Full, Fully Finished, Outside Entrance, Rear Entrance, Sump Pump, Walkout Stairs
Interior
Interior Features Crown Moldings, Chair Railings, Dining Area, Family Room Off Kitchen, Kitchen - Island, Kitchen - Table Space, Window Treatments, Wood Floors, Floor Plan - Open, Ceiling Fan(s)
Hot Water Natural Gas
Heating Forced Air, Heat Pump(s), Zoned
Cooling Ceiling Fan(s), Central A/C, Programmable Thermostat, Zoned
Fireplaces Number 1
Fireplaces Type Gas/Propane
Equipment Cooktop - Down Draft, Cooktop, Dishwasher, Disposal, Dryer, Exhaust Fan, Icemaker, Microwave, Oven - Self Cleaning, Oven - Wall, Oven/Range - Gas, Refrigerator, Washer
Fireplace Y
Appliance Cooktop - Down Draft, Cooktop, Dishwasher, Disposal, Dryer, Exhaust Fan, Icemaker, Microwave, Oven - Self Cleaning, Oven - Wall, Oven/Range - Gas, Refrigerator, Washer
Heat Source Natural Gas
Laundry Main Floor
Exterior
Exterior Feature Deck(s)
Parking Features Garage Door Opener
Garage Spaces 2.0
Fence Fully
Water Access N
Accessibility None
Porch Deck(s)
Attached Garage 2
Total Parking Spaces 2
Garage Y
Building
Story 3
Sewer Public Sewer
Water Public
Architectural Style Colonial
Level or Stories 3
Additional Building Above Grade, Below Grade
New Construction N
Schools
Elementary Schools Shrevewood
Middle Schools Kilmer
High Schools Marshall
School District Fairfax County Public Schools
Others
Senior Community No
Tax ID 0403 10 0012
Ownership Fee Simple
SqFt Source Assessor
Special Listing Condition Standard
Read Less Info
Want to know what your home might be worth? Contact us for a FREE valuation!

Our team is ready to help you sell your home for the highest possible price ASAP

Bought with Audrey B Romano • Long & Foster Real Estate, Inc.
GET MORE INFORMATION
Bob Gauger
Broker Associate | License ID: 312506
Broker Associate License ID: 312506



