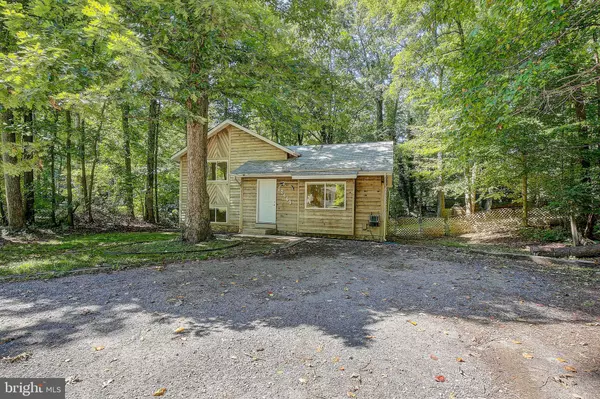For more information regarding the value of a property, please contact us for a free consultation.
Key Details
Sold Price $270,000
Property Type Single Family Home
Sub Type Detached
Listing Status Sold
Purchase Type For Sale
Square Footage 1,604 sqft
Price per Sqft $168
Subdivision Chesapeake Ranch Estates
MLS Listing ID MDCA2001998
Sold Date 11/05/21
Style Split Level
Bedrooms 3
Full Baths 3
HOA Fees $39/ann
HOA Y/N Y
Abv Grd Liv Area 1,604
Originating Board BRIGHT
Year Built 1992
Annual Tax Amount $2,446
Tax Year 2021
Property Description
What a great home to make your own! This lovely split level is freshly painted, new carpet, and power washed for you! Desirable 3 bedroom 3 bath split level offers so much living space and is great for a growing family! The open kitchen and living room are a nice feature for your day to day. Head downstairs for the perfect place to have all of your entertainment needs. Spacious enough to divide the room into a multi-use space, place for the toys and your big screen tv! The upper level offers you 3 good sized rooms and 2 nice bathrooms. Take a look at the HUGE back yard and it is fenced as well! Let the kids and pets run free and play all day long. Private yard with no houses on top of your yard. This home is in great condition and with your very own updates and finishes this home will create equity for you! Location is great on the main road so it is easy to get in and out of the neighborhood. Easy to get to the lake or the beach. Great home now it is time to make it yours!
Location
State MD
County Calvert
Zoning R
Rooms
Basement Fully Finished, Heated, Improved, Interior Access, Outside Entrance
Interior
Hot Water Electric
Heating Heat Pump(s)
Cooling Central A/C, Ceiling Fan(s), Heat Pump(s)
Heat Source Electric
Exterior
Garage Spaces 4.0
Water Access N
Accessibility None
Total Parking Spaces 4
Garage N
Building
Story 3
Foundation Concrete Perimeter
Sewer Private Septic Tank
Water Public
Architectural Style Split Level
Level or Stories 3
Additional Building Above Grade, Below Grade
New Construction N
Schools
School District Calvert County Public Schools
Others
Senior Community No
Tax ID 0501100858
Ownership Fee Simple
SqFt Source Estimated
Acceptable Financing FHA, Cash, Conventional, USDA, VA
Listing Terms FHA, Cash, Conventional, USDA, VA
Financing FHA,Cash,Conventional,USDA,VA
Special Listing Condition Standard
Read Less Info
Want to know what your home might be worth? Contact us for a FREE valuation!

Our team is ready to help you sell your home for the highest possible price ASAP

Bought with Crystal M Jackson • Bennett Realty Solutions
GET MORE INFORMATION

Bob Gauger
Broker Associate | License ID: 312506
Broker Associate License ID: 312506



