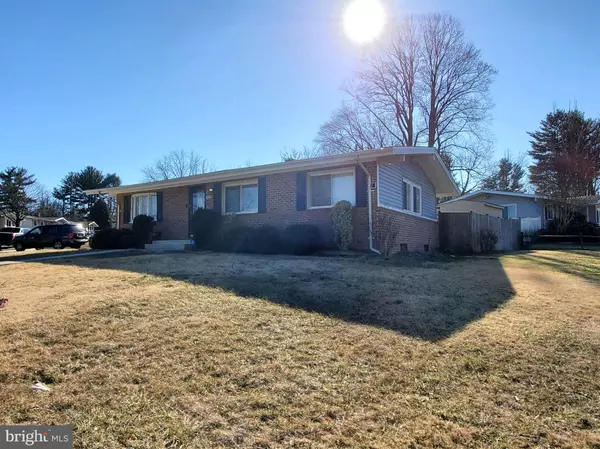For more information regarding the value of a property, please contact us for a free consultation.
Key Details
Sold Price $352,500
Property Type Single Family Home
Sub Type Detached
Listing Status Sold
Purchase Type For Sale
Square Footage 2,200 sqft
Price per Sqft $160
Subdivision Burmont
MLS Listing ID MDBC521732
Sold Date 06/23/21
Style Ranch/Rambler
Bedrooms 5
Full Baths 2
HOA Y/N N
Abv Grd Liv Area 1,700
Originating Board BRIGHT
Year Built 1959
Annual Tax Amount $2,669
Tax Year 2020
Lot Size 8,874 Sqft
Acres 0.2
Lot Dimensions 1.00 x
Property Description
All offers due by Monday May 10th at 7 pm. Carpeting will be cleaned this Monday May 10th. Please wear booties. Welcome home!! This Rancher style house is located in a quiet neighborhood in Deer Park. The house has 5 bedrooms and 2 full baths and sits on a corner lot with plenty of privacy and parking and has lots of living space. The first floor opens up to a large living room and dining room. The kitchen has granite countertops with plenty of counter space. In addition there is a new built-in microwave, stainless steel dishwasher and refrigerator that are still under warranty. There is gorgeous hardwood flooring throughout the main level except for bedrooms which are carpeted. There are 3 beds and one full bath on the main floor and the finished basement has 2 bed and 1 full bath and has separate access.. There is also a separate laundry room and storage room with plenty of space. There have been many updates throughout, including the Roof which was replaced in 2016 and still has 20+ years of warranty left on it. There was a brand new HVAC system installed in the fall of 2020 that still has 10+ years remaining on its warranty. Also new ductwork was installed that returns air to the main floor. You will further enjoy access to the private large backyard from both the dining room patio glass doors or the basement exit, which is surrounded by a 6ft privacy fence perfect for entertaining family and friends. There is also a custom built shed with plenty of storage space and is perfect for storing garden equipment. The home is minutes from Liberty Dam where you can find plenty of outdoor activities ,Foundry Row, Shopping and much, much more. It is close to 695, 795,95,70 and only minutes from Owings Mills, Reisterstown, Pikesville, Towson, Baltimore, Westminster and more. This house will not last long make your appointment today.
Location
State MD
County Baltimore
Zoning R
Rooms
Other Rooms Living Room, Dining Room, Bedroom 2, Bedroom 3, Kitchen, Bedroom 1, Laundry, Storage Room, Bathroom 1
Basement Fully Finished, Outside Entrance, Heated, Connecting Stairway, Improved, Interior Access, Windows
Main Level Bedrooms 3
Interior
Interior Features Built-Ins, Upgraded Countertops, Dining Area, Floor Plan - Open, Wood Floors
Hot Water Natural Gas
Cooling Central A/C
Flooring Hardwood, Carpet
Equipment Microwave, Stainless Steel Appliances, Built-In Microwave, Washer, Dryer, Dishwasher, Oven - Single, Refrigerator, Water Heater
Fireplace N
Window Features Energy Efficient,Bay/Bow
Appliance Microwave, Stainless Steel Appliances, Built-In Microwave, Washer, Dryer, Dishwasher, Oven - Single, Refrigerator, Water Heater
Heat Source Electric, Natural Gas
Laundry Basement
Exterior
Exterior Feature Patio(s), Brick
Garage Spaces 4.0
Fence Privacy, Rear
Utilities Available Cable TV, Phone Connected
Water Access N
Roof Type Asphalt
Accessibility None
Porch Patio(s), Brick
Total Parking Spaces 4
Garage N
Building
Lot Description Corner
Story 2
Sewer Public Sewer
Water Public
Architectural Style Ranch/Rambler
Level or Stories 2
Additional Building Above Grade, Below Grade
New Construction N
Schools
Elementary Schools Deer Park
Middle Schools Deer Park Middle Magnet School
High Schools New Town
School District Baltimore County Public Schools
Others
Senior Community No
Tax ID 04020207472650
Ownership Fee Simple
SqFt Source Assessor
Security Features Carbon Monoxide Detector(s),Security System
Acceptable Financing Cash, FHA, Conventional, VA
Horse Property N
Listing Terms Cash, FHA, Conventional, VA
Financing Cash,FHA,Conventional,VA
Special Listing Condition Standard
Read Less Info
Want to know what your home might be worth? Contact us for a FREE valuation!

Our team is ready to help you sell your home for the highest possible price ASAP

Bought with Zachary Andrew Schwartz • Keller Williams Legacy
GET MORE INFORMATION
Bob Gauger
Broker Associate | License ID: 312506
Broker Associate License ID: 312506



