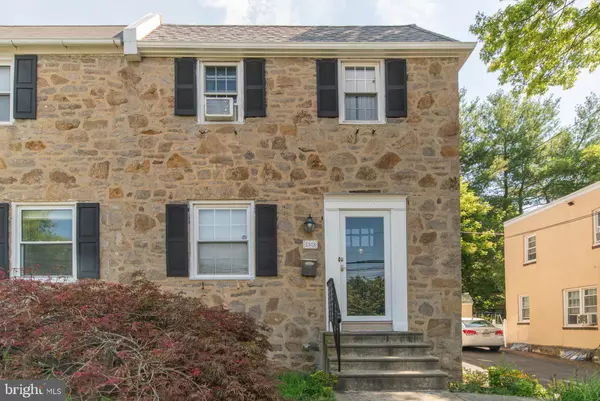For more information regarding the value of a property, please contact us for a free consultation.
Key Details
Sold Price $300,000
Property Type Single Family Home
Sub Type Twin/Semi-Detached
Listing Status Sold
Purchase Type For Sale
Square Footage 2,070 sqft
Price per Sqft $144
Subdivision Admore
MLS Listing ID PADE523110
Sold Date 09/16/20
Style Side-by-Side
Bedrooms 3
Full Baths 1
Half Baths 1
HOA Y/N N
Abv Grd Liv Area 1,620
Originating Board BRIGHT
Year Built 1945
Annual Tax Amount $5,884
Tax Year 2019
Lot Size 2,831 Sqft
Acres 0.06
Lot Dimensions 30.00 x 90.00
Property Description
Nestled in a super convenient, social and friendly neighborhood, 2313 Bryn Mawr Avenue awaits its next owners to call this special place home. Enter into the first floor, open living space, perfect for room-to-room conversation, entertaining, or for parents to keep an eye on the young ones. The living room gives way to a large dining room, both of which are bathed in natural light from the numerous windows of this twin home. The dining room leads into the kitchen, complete with a gas range, breakfast nook, and a pass-through that lets the chef keep the conversation going with his or her company! From the kitchen, a rear door provides access to a large patio, and a perfectly quaint backyard to enjoy the seasons, the privacy of suburban life, or the company of neighbors. A detached garage provides storage and parking for one car, and the shared driveway will easily accommodate a second car, allowing for plenty of off-street parking. Back inside, the finished, carpeted basement is a perfect space for any number of uses - from a TV room and play area, to an exercise room or office - this large bonus room expands the living area of this home with endless opportunity. The basement is also home to a nicely finished half bath, laundry room and plenty of storage! The second floor of the home boasts three bedrooms and a full bath, which was fully renovated in recent years. This home, in the sought after Haverford School District, is perfectly move-in-ready, but also priced to allow its next occupants to make it their own. Situated mere blocks from the popular South Ardmore Park, world class shopping, houses of worship and public transportation, everything that makes Ardmore so desirable is a short walk or even shorter drive away. New roof last year! Don't miss this opportunity in a hot neighborhood!
Location
State PA
County Delaware
Area Haverford Twp (10422)
Zoning RESIDENTIAL
Rooms
Basement Full, Fully Finished
Interior
Hot Water Natural Gas
Heating Hot Water
Cooling Window Unit(s)
Flooring Hardwood, Carpet
Furnishings Partially
Fireplace N
Heat Source Natural Gas
Laundry Basement
Exterior
Exterior Feature Patio(s)
Parking Features Garage - Front Entry
Garage Spaces 2.0
Utilities Available Cable TV, Natural Gas Available, Phone
Water Access N
Roof Type Shingle
Accessibility 2+ Access Exits
Porch Patio(s)
Total Parking Spaces 2
Garage Y
Building
Story 2
Foundation Stone
Sewer Public Sewer
Water Public
Architectural Style Side-by-Side
Level or Stories 2
Additional Building Above Grade, Below Grade
New Construction N
Schools
Elementary Schools Chestnutwold
Middle Schools Haverford
High Schools Haverford Senior
School District Haverford Township
Others
Senior Community No
Tax ID 22-06-00442-00
Ownership Fee Simple
SqFt Source Assessor
Acceptable Financing Conventional, FHA, Cash, VA
Listing Terms Conventional, FHA, Cash, VA
Financing Conventional,FHA,Cash,VA
Special Listing Condition Standard
Read Less Info
Want to know what your home might be worth? Contact us for a FREE valuation!

Our team is ready to help you sell your home for the highest possible price ASAP

Bought with Teresa M DiCampli • BHHS Fox & Roach-Haverford
GET MORE INFORMATION
Bob Gauger
Broker Associate | License ID: 312506
Broker Associate License ID: 312506



