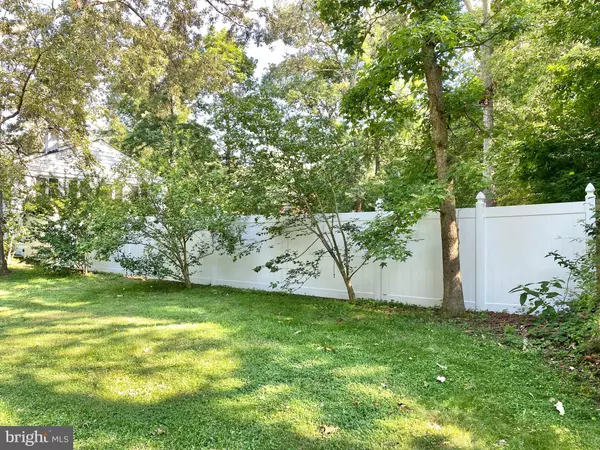For more information regarding the value of a property, please contact us for a free consultation.
Key Details
Sold Price $399,900
Property Type Single Family Home
Sub Type Detached
Listing Status Sold
Purchase Type For Sale
Square Footage 2,742 sqft
Price per Sqft $145
Subdivision Oak Hill Est Sub
MLS Listing ID MDCH216052
Sold Date 09/30/20
Style Split Level
Bedrooms 5
Full Baths 3
HOA Y/N N
Abv Grd Liv Area 1,742
Originating Board BRIGHT
Year Built 1969
Annual Tax Amount $3,905
Tax Year 2019
Lot Size 0.500 Acres
Acres 0.5
Property Description
A complete package with something for everyone! As you approach the paved circle driveway to this stunning home, you'll be intrigued to see what the inside & backyard has to offer.....Light & airy rooms, a lovely remodeled designer kitchen, a terrific sun room overlooking the fenced back yard and so much more! The upper level boasts two nice sized guest rooms, a full hall bath and an inviting master suite w/2 closets & a built in make-up area. The lower level offers a huge family room with a wood burning fireplace, 2 more bedrooms, 1 full bath, laundry room with additional storage and a huge workshop space that is perfect for storage and all types of hobbies. Outside you will find beautiful landscaping and a gorgeous in-ground pool, the focal point of the level back yard and a patio that provides a great entertaining space. Two sheds for storage, yard equipment & pool chemicals. This home is waiting for you and it will definitely not last long!
Location
State MD
County Charles
Zoning RR
Rooms
Basement Full, Fully Finished, Workshop, Walkout Stairs, Sump Pump
Main Level Bedrooms 3
Interior
Hot Water Electric
Heating Central
Cooling Central A/C
Fireplaces Number 1
Heat Source Oil
Exterior
Water Access N
Accessibility 2+ Access Exits
Garage N
Building
Story 2
Sewer Community Septic Tank, Private Septic Tank
Water Well, Community
Architectural Style Split Level
Level or Stories 2
Additional Building Above Grade, Below Grade
New Construction N
Schools
School District Charles County Public Schools
Others
Senior Community No
Tax ID 0906051774
Ownership Fee Simple
SqFt Source Assessor
Special Listing Condition Standard
Read Less Info
Want to know what your home might be worth? Contact us for a FREE valuation!

Our team is ready to help you sell your home for the highest possible price ASAP

Bought with Kimberly Hayes • CENTURY 21 New Millennium
GET MORE INFORMATION

Bob Gauger
Broker Associate | License ID: 312506
Broker Associate License ID: 312506



