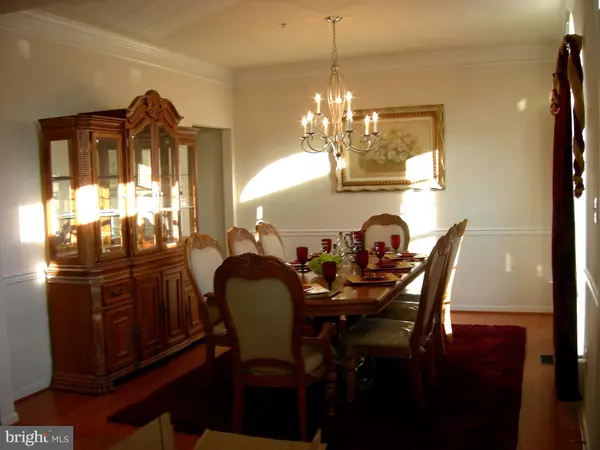For more information regarding the value of a property, please contact us for a free consultation.
Key Details
Sold Price $700,000
Property Type Single Family Home
Sub Type Detached
Listing Status Sold
Purchase Type For Sale
Square Footage 3,618 sqft
Price per Sqft $193
Subdivision Villages Of Savannah
MLS Listing ID MDPG2030022
Sold Date 06/02/22
Style Colonial
Bedrooms 5
Full Baths 3
Half Baths 1
HOA Fees $60/mo
HOA Y/N Y
Abv Grd Liv Area 3,118
Originating Board BRIGHT
Year Built 2014
Annual Tax Amount $8,009
Tax Year 2021
Lot Size 0.345 Acres
Acres 0.34
Property Description
Simply Gorgeous! Located in the Villages of Savannah... 5 Bedrooms, 3.5 Bath Colonial with Open floor plan concept. Main level offers: Hardwood foyer. Separate Living and Dining Rooms. Bump Out from Kitchen. Family room with cozy gas fireplace. Gourmet kitchen with a huge island, 42" cabinets, double wall oven, gas cooktop and a pantry. Sun filled Morning room which overlooks the stone patio! Main level study office and a half bath. Upper Level offers: Luxury Owner's Suite, spa shower with separate soaking tub, sitting room and walk in closets. Three additional bedrooms and a full bath , upper level laundry room. Lower level offers: Fully finished walk up basement with full bath, rec room, game room, extra bedroom with sitting area. Yard offers private back yard with stoned patio. Zoned HVAC. New Roof Architecture Roof, added in 2020.
Home built by Mid Atlantic Builders. An absolute Must see! Home being sold AS IS, To prevent the spread of COVID-19 please, wear mask, practice social distancing.
BACK ON MARKET
Location
State MD
County Prince Georges
Zoning RR
Rooms
Basement Fully Finished, Outside Entrance, Improved, Walkout Stairs, Heated
Interior
Interior Features Breakfast Area, Butlers Pantry, Ceiling Fan(s), Dining Area, Family Room Off Kitchen, Floor Plan - Open, Formal/Separate Dining Room, Kitchen - Eat-In, Kitchen - Island, Pantry, Soaking Tub, Walk-in Closet(s), Wood Floors
Hot Water Natural Gas, 60+ Gallon Tank
Cooling Central A/C, Energy Star Cooling System
Flooring Carpet, Hardwood
Fireplaces Number 1
Fireplaces Type Fireplace - Glass Doors
Equipment Cooktop, Built-In Microwave, Built-In Range, Dishwasher, Disposal, Dryer, Exhaust Fan, Refrigerator, Stainless Steel Appliances
Furnishings No
Fireplace Y
Appliance Cooktop, Built-In Microwave, Built-In Range, Dishwasher, Disposal, Dryer, Exhaust Fan, Refrigerator, Stainless Steel Appliances
Heat Source Natural Gas
Laundry Upper Floor
Exterior
Parking Features Garage Door Opener, Garage - Front Entry, Inside Access
Garage Spaces 3.0
Water Access N
Roof Type Architectural Shingle
Accessibility None
Attached Garage 3
Total Parking Spaces 3
Garage Y
Building
Lot Description Backs to Trees, Front Yard
Story 3
Foundation Concrete Perimeter
Sewer Public Sewer
Water Public
Architectural Style Colonial
Level or Stories 3
Additional Building Above Grade, Below Grade
Structure Type Dry Wall
New Construction N
Schools
Elementary Schools Brandywine
Middle Schools Gwynn Park
High Schools Gwynn Park
School District Prince George'S County Public Schools
Others
HOA Fee Include Common Area Maintenance
Senior Community No
Tax ID 17113984085
Ownership Fee Simple
SqFt Source Assessor
Security Features 24 hour security,Monitored,Motion Detectors,Surveillance Sys
Acceptable Financing Cash, Conventional, FHA, VA
Horse Property N
Listing Terms Cash, Conventional, FHA, VA
Financing Cash,Conventional,FHA,VA
Special Listing Condition Standard
Read Less Info
Want to know what your home might be worth? Contact us for a FREE valuation!

Our team is ready to help you sell your home for the highest possible price ASAP

Bought with Abraham Kla Sr. • Omni Properties
GET MORE INFORMATION

Bob Gauger
Broker Associate | License ID: 312506
Broker Associate License ID: 312506



