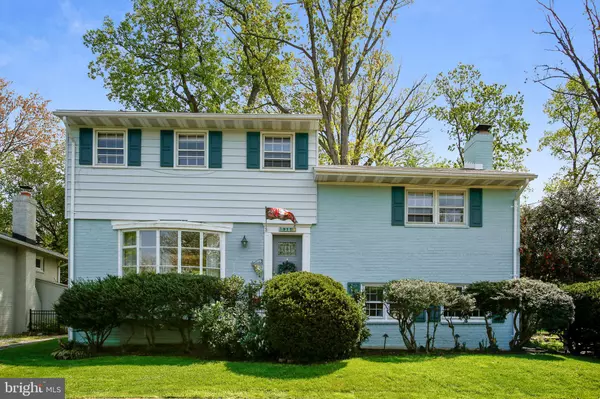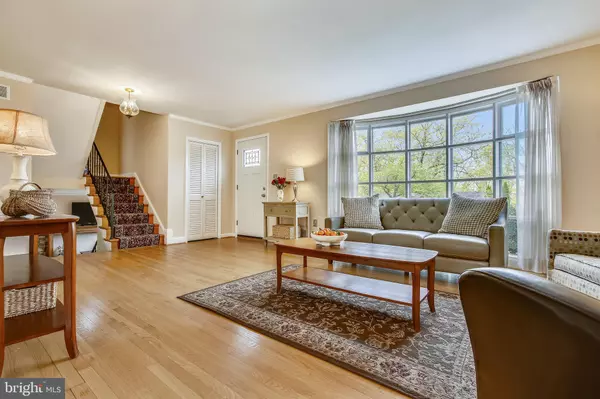For more information regarding the value of a property, please contact us for a free consultation.
Key Details
Sold Price $949,000
Property Type Single Family Home
Sub Type Detached
Listing Status Sold
Purchase Type For Sale
Square Footage 2,366 sqft
Price per Sqft $401
Subdivision Beverley Estates
MLS Listing ID VAAX258300
Sold Date 05/18/21
Style Split Level
Bedrooms 4
Full Baths 2
Half Baths 1
HOA Y/N N
Abv Grd Liv Area 2,366
Originating Board BRIGHT
Year Built 1959
Annual Tax Amount $8,945
Tax Year 2020
Lot Size 7,500 Sqft
Acres 0.17
Property Description
COVID-19 PROTOCOL TO FOLLOWED - MASKS AND SHOE COVERS MUST BE WORN. Updated 4 bed/2.5 bathroom home in Beverley Hills! Beautiful yard, spacious rooms, wood floors. Living room overlooks the pretty street and is flooded with light from huge bow window. Through the dining room sliding glass doors, the beautiful back patio, yard and gardens are on display. Renovated eat-in kitchen has handmade glass and copper tile backsplash, granite counter and stainless appliances. Main level and both bedroom levels and stairs are original hard wood. The first Upper level features the Primary bedroom with renovated en suite bath and Bedroom#2, which has built-ins for desk work and is currently used as an office. The second Upper level has Bedrooms 3 and 4, a full, renovated bathroom and a small office/hobby room. Look out below: laundry chute runs from the top floor, thru the Primary closet down to the laundry room. On the lower level you will find a recreation room with custom oak mantel and granite hearth for the gas fireplace. Storage/laundry room has a powder room and provides access to the back yard. Huge storage space under the living-dining-kitchen. Fully fenced, the back yard is full of trees and flowers - great for outdoor gatherings - with a large patio and room to run. Shed holds all of your tools - or perhaps could be converted into an away space! Just up the hill from Charles Barrett Elementary, around the corner from The Pit playground and minutes to Del Ray, Shirlington, Old Town and DC.
Location
State VA
County Alexandria City
Zoning R 8
Rooms
Other Rooms Living Room, Dining Room, Primary Bedroom, Bedroom 2, Bedroom 3, Bedroom 4, Kitchen, Office, Recreation Room, Utility Room, Bathroom 2, Primary Bathroom, Half Bath
Basement Connecting Stairway, Heated, Outside Entrance, Walkout Stairs, Rear Entrance, Fully Finished
Interior
Interior Features Attic, Attic/House Fan, Built-Ins, Ceiling Fan(s), Chair Railings, Crown Moldings, Floor Plan - Traditional, Formal/Separate Dining Room, Kitchen - Eat-In, Kitchen - Table Space, Laundry Chute, Primary Bath(s), Recessed Lighting, Tub Shower, Upgraded Countertops, Walk-in Closet(s), Wood Floors, Other
Hot Water Natural Gas
Heating Central
Cooling Central A/C
Flooring Hardwood, Concrete, Ceramic Tile
Fireplaces Number 1
Fireplaces Type Mantel(s), Screen, Wood
Equipment Built-In Microwave, Dishwasher, Disposal, Dryer, Exhaust Fan, Extra Refrigerator/Freezer, Humidifier, Icemaker, Oven/Range - Gas, Refrigerator, Stainless Steel Appliances, Washer, Water Heater
Fireplace Y
Appliance Built-In Microwave, Dishwasher, Disposal, Dryer, Exhaust Fan, Extra Refrigerator/Freezer, Humidifier, Icemaker, Oven/Range - Gas, Refrigerator, Stainless Steel Appliances, Washer, Water Heater
Heat Source Natural Gas
Laundry Lower Floor
Exterior
Water Access N
Accessibility None
Garage N
Building
Story 4
Sewer Public Sewer
Water Public
Architectural Style Split Level
Level or Stories 4
Additional Building Above Grade, Below Grade
New Construction N
Schools
Elementary Schools Charles Barrett
Middle Schools George Washington
High Schools Alexandria City
School District Alexandria City Public Schools
Others
Senior Community No
Tax ID 006.03-04-06
Ownership Fee Simple
SqFt Source Assessor
Special Listing Condition Standard
Read Less Info
Want to know what your home might be worth? Contact us for a FREE valuation!

Our team is ready to help you sell your home for the highest possible price ASAP

Bought with Sue S Goodhart • Compass
GET MORE INFORMATION
Bob Gauger
Broker Associate | License ID: 312506
Broker Associate License ID: 312506



