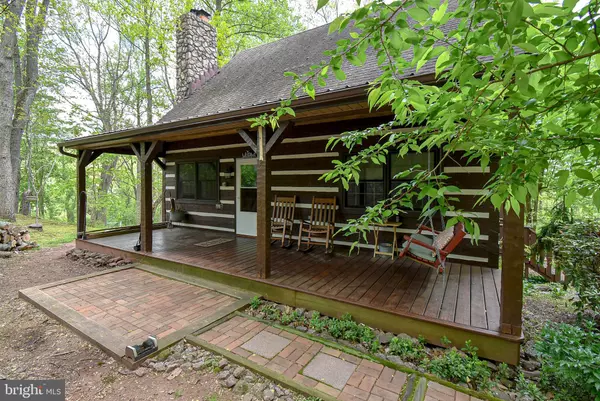For more information regarding the value of a property, please contact us for a free consultation.
Key Details
Sold Price $475,000
Property Type Single Family Home
Sub Type Detached
Listing Status Sold
Purchase Type For Sale
Square Footage 1,813 sqft
Price per Sqft $261
Subdivision None Available
MLS Listing ID PABK2015782
Sold Date 06/29/22
Style Log Home
Bedrooms 3
Full Baths 3
HOA Y/N N
Abv Grd Liv Area 1,209
Originating Board BRIGHT
Year Built 1998
Annual Tax Amount $5,281
Tax Year 2022
Lot Size 5.750 Acres
Acres 5.75
Lot Dimensions 0.00 x 0.00
Property Description
Welcome to 470 Zion Rd located in desirable Twin Valley school district. This beautiful log home is situated on 5.75 acres with great privacy and exceptional landscaping. Make your way back the long-paved drive to a beautiful private home setting. Entrance from covered front porch with swing into the sun filled open beamed living room with a beautiful stone fireplace, and hardwoods that flow throughout main level. Spacious eat in kitchen with island, and access to a large deck overlooking Koi Pond. In addition, first floor offers a nice sized master bedroom with full bath, ample closet space, linen closet, private master bath with claw foot soaking tub/shower and marble top vanity. Make your way to the 2nd level where you will find a nice sized loft/family room. Just off of the loft you will find a 2nd bedroom with its own private tiled bath, stall shower and tiled sink. Make your way down to the fully finished lower level with a complete galley kitchen. Lower level also offers several nice sized rooms, recessed lighting, built in cabinetry, full bath with tile floors and stall shower. You will also find a laundry room, craft area and 2 points of access to the lower-level hardscaped patio. Lower level is a great set up for the in-laws! Just across the driveway is an oversized three car garage with electric, water and a wood burning stove. You will also find a gazebo, potting shed with garage door, additional shed with garage door, electric and wood stove perfect for a little shop area. Lastly a lean-to wood shed was added along with a canopy car port. This home is in close proximity to major routes dining, shopping and much more. Please be sure to schedule your appointment today!
Location
State PA
County Berks
Area Robeson Twp (10273)
Zoning 105B
Rooms
Other Rooms Living Room, Primary Bedroom, Bedroom 2, Bedroom 3, Kitchen, In-Law/auPair/Suite, Laundry, Loft, Primary Bathroom, Full Bath
Basement Full, Fully Finished, Heated, Outside Entrance, Walkout Level
Main Level Bedrooms 1
Interior
Interior Features 2nd Kitchen, Built-Ins, Carpet, Ceiling Fan(s), Combination Kitchen/Living, Floor Plan - Open, Kitchen - Eat-In, Kitchen - Island, Primary Bath(s), Recessed Lighting, Soaking Tub, Tub Shower, Wood Floors
Hot Water Electric
Heating Forced Air
Cooling Ceiling Fan(s), Central A/C
Flooring Carpet, Ceramic Tile, Hardwood
Fireplaces Number 1
Fireplaces Type Stone
Equipment Built-In Microwave, Dishwasher, Dryer, Oven - Double, Oven/Range - Electric, Refrigerator, Stove, Washer
Fireplace Y
Appliance Built-In Microwave, Dishwasher, Dryer, Oven - Double, Oven/Range - Electric, Refrigerator, Stove, Washer
Heat Source Oil, Wood
Laundry Basement
Exterior
Exterior Feature Deck(s), Porch(es)
Parking Features Garage - Front Entry, Oversized
Garage Spaces 13.0
Fence Split Rail
Utilities Available Cable TV Available, Phone Available, Under Ground
Water Access N
View Trees/Woods
Roof Type Metal,Pitched,Shingle
Street Surface Black Top
Accessibility None
Porch Deck(s), Porch(es)
Total Parking Spaces 13
Garage Y
Building
Lot Description Backs to Trees, Cleared, Front Yard, Level, Open, Pond, Rear Yard, SideYard(s), Sloping, Trees/Wooded
Story 3
Foundation Block
Sewer Septic = # of BR
Water Well
Architectural Style Log Home
Level or Stories 3
Additional Building Above Grade, Below Grade
Structure Type 9'+ Ceilings,Cathedral Ceilings
New Construction N
Schools
School District Twin Valley
Others
Senior Community No
Tax ID 73-5323-00-02-1995
Ownership Fee Simple
SqFt Source Assessor
Special Listing Condition Standard
Read Less Info
Want to know what your home might be worth? Contact us for a FREE valuation!

Our team is ready to help you sell your home for the highest possible price ASAP

Bought with Stacy Jan Beard • Godfrey Properties
GET MORE INFORMATION
Bob Gauger
Broker Associate | License ID: 312506
Broker Associate License ID: 312506



