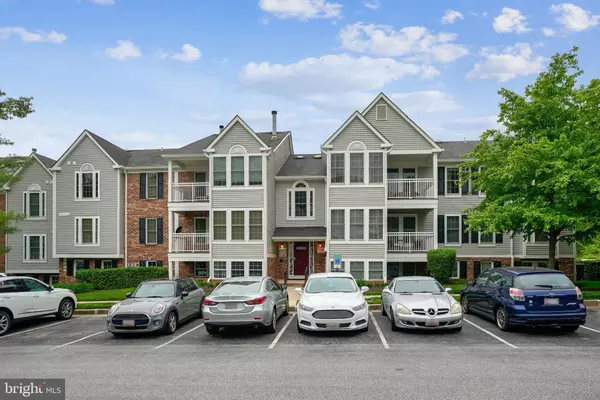For more information regarding the value of a property, please contact us for a free consultation.
Key Details
Sold Price $196,000
Property Type Condo
Sub Type Condo/Co-op
Listing Status Sold
Purchase Type For Sale
Square Footage 1,053 sqft
Price per Sqft $186
Subdivision Bedford Commons
MLS Listing ID MDBC2036342
Sold Date 06/14/22
Style Contemporary
Bedrooms 2
Full Baths 2
Condo Fees $350/mo
HOA Y/N N
Abv Grd Liv Area 1,053
Originating Board BRIGHT
Year Built 1989
Annual Tax Amount $2,418
Tax Year 2021
Property Description
ENJOY THE OPPORTUNITY TO LIVE IN THIS WONDERFUL BRICK FRONT TOTALLY RENOVATED CONDO. BEAUTIFUL UPGRADED KITCHEN WITH BRAND NEW STAINLESS STEEL STOVE,REFRIGERATOR, MICROWAVE, DISHWASHER AND NEW GRANITE COUNTER TOPS, PANTRY, PLENTY OF CABINET STORAGE AND A LARGE GRANITE BREAKFAST BAR WHICH SEATS FOUR. THE ALL NEW LG STAINLESS STEAL APPLIANCES ARE ON THE MANUFACTURE WARRANTY UNTIL 11/22. THE
ADJOINING DINING ROOM AND LIVING ROOM AFFORD GREAT SPACE FOR ENTERTAINING WITH DOUBLE FRENCH DOORS LEADING TO A BRIGHT AND SUNNY BALCONY. ADJOINING THE SPACIOUS MASTER BEDROOM IS A MASTER BATH WITH NEW SHOWER STALL AND A WALK-IN CLOSET WITH LOADS OF STORAGE. THE SPACIOUS SECOND BEDROOM IS ADJOINED BY A FULL BATH IN THE HALLWAY FEATURING A NEW SHOWER AND NEW TOILETS IN EACH BATHROOM. THERE IS A SEPARATE LAUNDRY ROOM WITH NEWLY INSTALLED SAMSUNG HIGH CAPACITY WASHER AND DRYER. REPLACED HARDWOOD FLOORS THRU-OUT AND THERE ARE SHADES ON ALL WINDOWS AS WELL AS 3 CEILING FANS IN THE UNIT. FOR SUMMER FUN AND RELAXATION, THERE IS A COMMUNITY POOL NEARBY. THE BUILDING IS SECURED WITH A CODED LOCK. "HERE IS YOUR CHANCE TO MOVE RIGHT INTO AND ENJOY A COMPLETELY RENOVATED CONDO!"
Location
State MD
County Baltimore
Zoning RESIDENTIAL
Rooms
Main Level Bedrooms 2
Interior
Interior Features Breakfast Area, Ceiling Fan(s), Combination Dining/Living, Dining Area, Floor Plan - Open, Formal/Separate Dining Room, Kitchen - Island, Pantry, Tub Shower, Walk-in Closet(s), Entry Level Bedroom
Hot Water Electric
Heating Heat Pump - Electric BackUp
Cooling Ceiling Fan(s), Central A/C
Flooring Laminated
Equipment Built-In Microwave, Built-In Range, Cooktop, Dishwasher, Disposal, Dryer, Energy Efficient Appliances, Icemaker, Instant Hot Water, Microwave, Oven - Double, Oven - Self Cleaning, Oven - Wall, Oven/Range - Electric, Range Hood, Washer, Refrigerator
Furnishings No
Fireplace N
Window Features Screens
Appliance Built-In Microwave, Built-In Range, Cooktop, Dishwasher, Disposal, Dryer, Energy Efficient Appliances, Icemaker, Instant Hot Water, Microwave, Oven - Double, Oven - Self Cleaning, Oven - Wall, Oven/Range - Electric, Range Hood, Washer, Refrigerator
Heat Source Electric
Laundry Washer In Unit, Dryer In Unit
Exterior
Utilities Available Electric Available
Amenities Available Pool - Outdoor
Water Access N
Roof Type Unknown
Accessibility Level Entry - Main
Garage N
Building
Lot Description Landscaping, No Thru Street
Story 1
Foundation Other
Sewer Public Sewer
Water Public
Architectural Style Contemporary
Level or Stories 1
Additional Building Above Grade, Below Grade
Structure Type Dry Wall
New Construction N
Schools
School District Baltimore County Public Schools
Others
Pets Allowed Y
HOA Fee Include Common Area Maintenance,Custodial Services Maintenance,Ext Bldg Maint,Lawn Maintenance,Management,Pool(s),Recreation Facility,Road Maintenance,Snow Removal,Trash,Water
Senior Community No
Tax ID 04032100012573
Ownership Condominium
Security Features Main Entrance Lock
Acceptable Financing Cash, Conventional
Horse Property N
Listing Terms Cash, Conventional
Financing Cash,Conventional
Special Listing Condition Standard
Pets Allowed Dogs OK, Size/Weight Restriction, Number Limit
Read Less Info
Want to know what your home might be worth? Contact us for a FREE valuation!

Our team is ready to help you sell your home for the highest possible price ASAP

Bought with kenya c byrd • Exit Results Realty
GET MORE INFORMATION
Bob Gauger
Broker Associate | License ID: 312506
Broker Associate License ID: 312506



