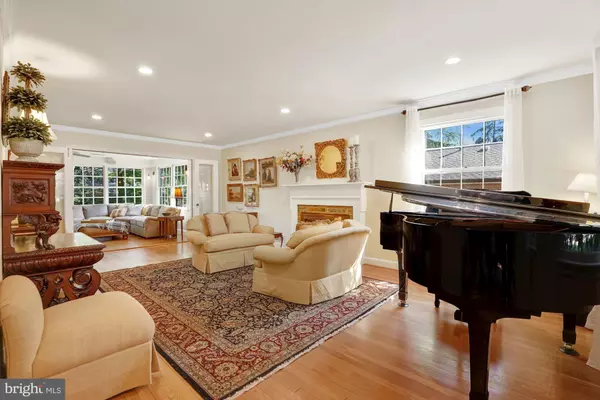For more information regarding the value of a property, please contact us for a free consultation.
Key Details
Sold Price $1,950,000
Property Type Single Family Home
Sub Type Detached
Listing Status Sold
Purchase Type For Sale
Square Footage 4,704 sqft
Price per Sqft $414
Subdivision Sumner
MLS Listing ID MDMC2051832
Sold Date 07/19/22
Style Colonial
Bedrooms 6
Full Baths 4
Half Baths 1
HOA Y/N N
Abv Grd Liv Area 3,979
Originating Board BRIGHT
Year Built 1957
Annual Tax Amount $13,670
Tax Year 2021
Lot Size 10,765 Sqft
Acres 0.25
Property Description
An inviting stone walkway welcomes you to this stylish 6 bedroom, 4.1 bath Colonial with classic lines and nearly 4000 finished sq. ft. on a beautiful cul-de sac lot in Sumner. Expansive gourmet kitchen with granite counters and large island, ample cabinetry and pantry space, 5-burner gas cooktop, two ovens, microwave, and both table space as well as a built-in casual dining area. Warm and bright family room with walls of windows. Large formal living room with fireplace. Elegant formal dining room. Paneled main level library with built-ins. Spacious primary bedroom with large walk-in closet (with window) and updated ensuite bath with double vanity. 3 additional bedrooms and a full bath complete the second level. The third level adds two generous bedrooms and a full bath. A fully finished walkout lower level offers a Rec Room and 2nd fireplace, daylight filled Den with atrium doors, a full bath, and finished laundry area. Hardwoods. Recessed lighting. Ceiling fans. Crown & chair moldings. 2-zone HVAC. A covered porch off the kitchen overlooks an exceptional lot with a beautiful, fenced backyard, stone patio, and lush, mature landscaping. 2-car side entry garage. Sumner is located along the Little Falls Stream Valley Park and Capital Crescent Trail and convenient to The Shops of Sumner Place, as well as downtown Bethesda, Chevy Chase, and DC. The active volunteer neighborhood association hosts community events including street fairs, block parties, and the annual Halloween parade, and Luminaria. This lovely neighborhood is served by award-winning public and private schools.
Location
State MD
County Montgomery
Zoning R60
Rooms
Other Rooms Living Room, Dining Room, Primary Bedroom, Bedroom 2, Bedroom 4, Bedroom 5, Kitchen, Family Room, Den, Library, Foyer, Laundry, Recreation Room, Bedroom 6, Bathroom 3, Primary Bathroom, Full Bath, Half Bath
Basement Fully Finished, Connecting Stairway, Walkout Level, Windows
Interior
Interior Features Breakfast Area, Built-Ins, Ceiling Fan(s), Chair Railings, Crown Moldings, Curved Staircase, Family Room Off Kitchen, Formal/Separate Dining Room, Kitchen - Eat-In, Kitchen - Gourmet, Kitchen - Island, Kitchen - Table Space, Pantry, Primary Bath(s), Recessed Lighting, Upgraded Countertops, Walk-in Closet(s), Wood Floors
Hot Water Natural Gas
Heating Central, Forced Air, Zoned, Heat Pump(s)
Cooling Central A/C, Zoned, Ceiling Fan(s), Window Unit(s)
Fireplaces Number 2
Fireplaces Type Mantel(s), Fireplace - Glass Doors, Corner
Equipment Built-In Microwave, Cooktop, Dishwasher, Dryer - Front Loading, Exhaust Fan, Oven - Wall, Range Hood, Refrigerator, Stainless Steel Appliances, Washer, Water Heater
Fireplace Y
Appliance Built-In Microwave, Cooktop, Dishwasher, Dryer - Front Loading, Exhaust Fan, Oven - Wall, Range Hood, Refrigerator, Stainless Steel Appliances, Washer, Water Heater
Heat Source Natural Gas, Electric
Exterior
Exterior Feature Patio(s), Porch(es)
Parking Features Garage - Side Entry
Garage Spaces 2.0
Fence Rear
Water Access N
Accessibility None
Porch Patio(s), Porch(es)
Attached Garage 2
Total Parking Spaces 2
Garage Y
Building
Lot Description Cul-de-sac, Front Yard, Rear Yard, Landscaping
Story 4
Foundation Other
Sewer Public Sewer
Water Public
Architectural Style Colonial
Level or Stories 4
Additional Building Above Grade, Below Grade
New Construction N
Schools
Elementary Schools Wood Acres
Middle Schools Thomas W. Pyle
High Schools Walt Whitman
School District Montgomery County Public Schools
Others
Senior Community No
Tax ID 160700610825
Ownership Fee Simple
SqFt Source Assessor
Special Listing Condition Standard
Read Less Info
Want to know what your home might be worth? Contact us for a FREE valuation!

Our team is ready to help you sell your home for the highest possible price ASAP

Bought with Joanne B Pinover • Washington Fine Properties, LLC
GET MORE INFORMATION
Bob Gauger
Broker Associate | License ID: 312506
Broker Associate License ID: 312506



