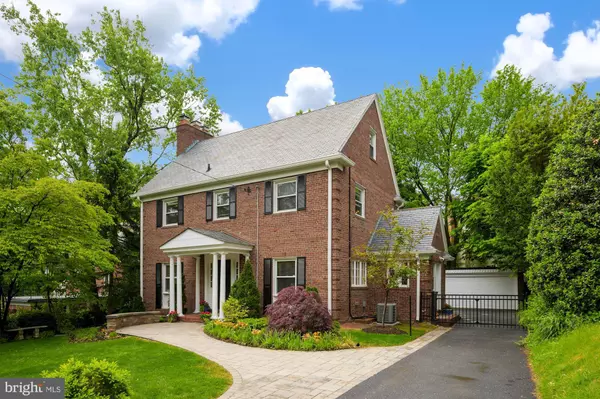For more information regarding the value of a property, please contact us for a free consultation.
Key Details
Sold Price $1,668,500
Property Type Single Family Home
Sub Type Detached
Listing Status Sold
Purchase Type For Sale
Square Footage 3,052 sqft
Price per Sqft $546
Subdivision Forest Hills
MLS Listing ID DCDC2050358
Sold Date 06/28/22
Style Colonial
Bedrooms 4
Full Baths 3
Half Baths 1
HOA Y/N N
Abv Grd Liv Area 2,298
Originating Board BRIGHT
Year Built 1934
Annual Tax Amount $8,093
Tax Year 2021
Lot Size 4,980 Sqft
Acres 0.11
Property Description
Welcome to 4820 Linnean Avenue! Perfectly sited in the heart of Forest Hills, this charming brick Colonial offers spacious living with cosmopolitan conveniences just around the corner. The bright and welcoming main level features gleaming hardwood floors throughout the gourmet kitchen, formal dining room, spacious living room with a lovely fireplace, bright home office area, and powder room. Included on the main level is an airy sunroom with floor-to-ceiling windows, leading out to the beautifully landscaped paved outdoor patio - great for entertaining, or simply enjoying the outdoors! The light-filled upper level consists of the primary bedroom with en-suite bath and abundant closet space, 2 additional spacious bedrooms, and a full hall bath. The top level of the home features the fourth bedroom and a lovely sitting area. The finished lower level of the home functions as both a recreational space and expansive home office area, featuring an additional fireplace, recessed lighting, garden-level windows, and a full bath with a shower. This residence also features a paved driveway with a privacy gate and detached garage for protected parking or storage. Within close proximity to neighborhood parks, tennis courts, restaurants, shops, and major commuter routes, this home is ideal for anyone looking to right-size in Forest Hills.
Location
State DC
County Washington
Zoning R1A
Rooms
Other Rooms Living Room, Dining Room, Primary Bedroom, Sitting Room, Bedroom 2, Bedroom 3, Bedroom 4, Kitchen, Foyer, Breakfast Room, Sun/Florida Room, Office, Recreation Room, Bathroom 2, Bathroom 3, Primary Bathroom, Half Bath
Basement Improved, Full, Connecting Stairway, Daylight, Partial, Windows, Other
Interior
Interior Features Dining Area, Crown Moldings, Wood Floors, Floor Plan - Traditional, Breakfast Area, Built-Ins, Ceiling Fan(s), Chair Railings, Kitchen - Gourmet, Primary Bath(s), Recessed Lighting, Stall Shower, Store/Office, Tub Shower, Wet/Dry Bar, Window Treatments
Hot Water Electric
Heating Radiator
Cooling Central A/C
Flooring Hardwood, Ceramic Tile
Fireplaces Number 2
Fireplaces Type Mantel(s)
Equipment Stove, Microwave, Refrigerator, Icemaker, Dishwasher, Disposal, Freezer, Washer, Dryer
Fireplace Y
Appliance Stove, Microwave, Refrigerator, Icemaker, Dishwasher, Disposal, Freezer, Washer, Dryer
Heat Source Natural Gas
Laundry Has Laundry
Exterior
Exterior Feature Patio(s)
Parking Features Covered Parking, Garage - Front Entry
Garage Spaces 2.0
Fence Rear
Water Access N
Roof Type Slate
Accessibility None
Porch Patio(s)
Total Parking Spaces 2
Garage Y
Building
Story 4
Foundation Other
Sewer Public Sewer
Water Public
Architectural Style Colonial
Level or Stories 4
Additional Building Above Grade, Below Grade
New Construction N
Schools
School District District Of Columbia Public Schools
Others
Senior Community No
Tax ID 2269//0007
Ownership Fee Simple
SqFt Source Assessor
Security Features Exterior Cameras,Security Gate
Horse Property N
Special Listing Condition Standard
Read Less Info
Want to know what your home might be worth? Contact us for a FREE valuation!

Our team is ready to help you sell your home for the highest possible price ASAP

Bought with Nathan J Guggenheim • Washington Fine Properties, LLC
GET MORE INFORMATION
Bob Gauger
Broker Associate | License ID: 312506
Broker Associate License ID: 312506



