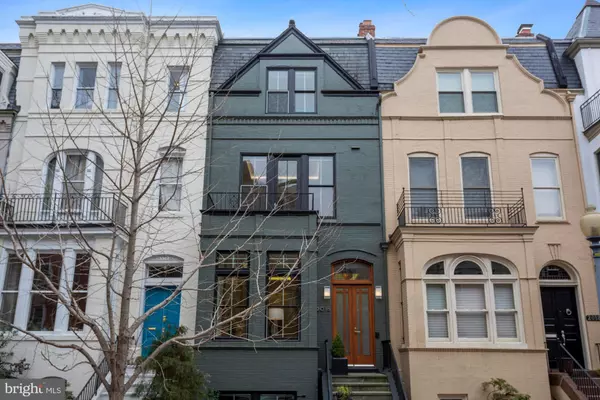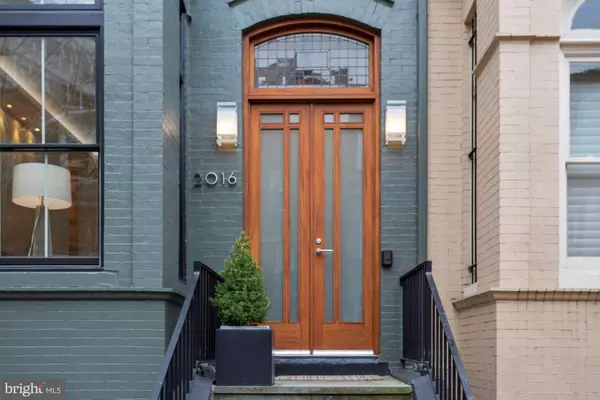For more information regarding the value of a property, please contact us for a free consultation.
Key Details
Sold Price $2,400,000
Property Type Townhouse
Sub Type Interior Row/Townhouse
Listing Status Sold
Purchase Type For Sale
Square Footage 3,456 sqft
Price per Sqft $694
Subdivision Dupont Circle
MLS Listing ID DCDC2036556
Sold Date 07/20/22
Style Contemporary
Bedrooms 3
Full Baths 2
Half Baths 1
HOA Y/N N
Abv Grd Liv Area 2,664
Originating Board BRIGHT
Year Built 1897
Annual Tax Amount $17,519
Tax Year 2021
Lot Size 1,620 Sqft
Acres 0.04
Property Description
Located on coveted Hillyer Place in the historic Dupont Circle neighborhood, 2016 Hillyer was built in 1897 and transformed in 2005 to create an inviting and beautifully designed home. Fabulous natural light pours in from all angles making this contemporary rowhome a showstopper. The Leviton lighting system enhances the architectural elements of the property and Cove lighting provides added dimension to every room for an elegant, sophisticated residence. A chic pied--terre!
The foyer features a barrel-vaulted ceiling and stone floor along with a custom-made free standing walnut coat closet with leather panels on front and sides. The open and brightly lit living room with crisp sharp lines has wood floors, rich built-ins, gas line for future fireplace, contemporary bay window design and custom blinds. The dramatic steel and glass 4 story staircase transports you. An enormous skylight at the top provides a dramatic perspective. The family room features built-ins, one of four gas fireplaces, wood floors and a glass and steel balcony looking onto a two-story kitchen/dining area and 2 story wall of steel and glass.
The sleek Poggenpohl kitchen offers a Gaggenau gas cooktop with grill and wall oven, Miele coffee/espresso maker and dishwasher, Subzero refrigerator, granite, and stainless counters, and gas fireplace. The two-story dining area looks out onto an expansive slate patio with gas line for grill and access to rear parking. The large walled patio provides an oasis in the city. This level also features a gym with mirrored closets, prep-kitchen area with dishwasher, granite counters, extra storage, laundry, and outside access.
Upstairs you will find three bedrooms. One is being used as an office and features a third gas fireplace, wall of glass, built-ins, including a desk, wet bar, and refrigerator, looking out onto an easily accessible terrace. The second bedroom features an en-suite bathroom, wall of closets and Juliet balcony. The Zen primary suite has extensive closet space, built-in bed, and large bath with skylight and fourth gas fireplace.
A unique and inspiring urban residence. Please note no sign on the property.
Location
State DC
County Washington
Zoning RA-8
Rooms
Basement Outside Entrance, Rear Entrance, Front Entrance, Fully Finished, Improved, Walkout Level
Interior
Interior Features Kitchen - Country, Combination Kitchen/Living, Combination Kitchen/Dining, Kitchen - Island, Built-Ins, Upgraded Countertops, Primary Bath(s), Window Treatments, Wet/Dry Bar, Wood Floors, Recessed Lighting, Floor Plan - Open
Hot Water Natural Gas
Heating Radiant, Forced Air
Cooling Central A/C
Flooring Carpet, Hardwood, Heated, Stone
Fireplace Y
Window Features Bay/Bow,Double Pane,Skylights
Heat Source Natural Gas
Exterior
Exterior Feature Balconies- Multiple, Patio(s)
Garage Spaces 1.0
Water Access N
Accessibility None
Porch Balconies- Multiple, Patio(s)
Total Parking Spaces 1
Garage N
Building
Lot Description Private
Story 4
Foundation Slab
Sewer Public Sewer
Water Public
Architectural Style Contemporary
Level or Stories 4
Additional Building Above Grade, Below Grade
Structure Type 2 Story Ceilings
New Construction N
Schools
School District District Of Columbia Public Schools
Others
Pets Allowed Y
Senior Community No
Tax ID 0093//0098
Ownership Fee Simple
SqFt Source Assessor
Special Listing Condition Standard
Pets Allowed No Pet Restrictions
Read Less Info
Want to know what your home might be worth? Contact us for a FREE valuation!

Our team is ready to help you sell your home for the highest possible price ASAP

Bought with Artur Guney • EXP Realty, LLC
GET MORE INFORMATION
Bob Gauger
Broker Associate | License ID: 312506
Broker Associate License ID: 312506



