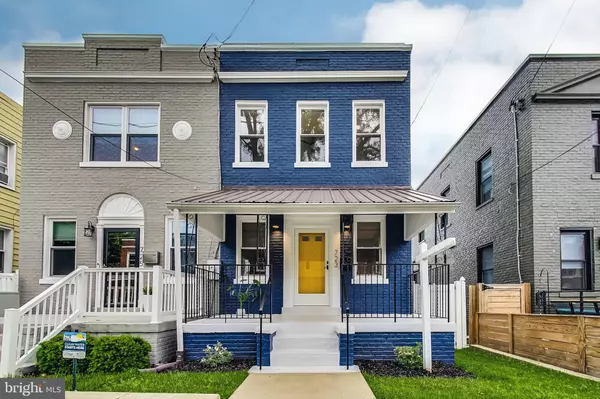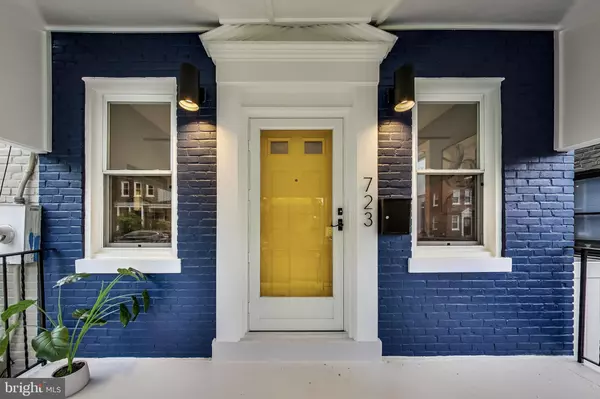For more information regarding the value of a property, please contact us for a free consultation.
Key Details
Sold Price $699,000
Property Type Townhouse
Sub Type End of Row/Townhouse
Listing Status Sold
Purchase Type For Sale
Square Footage 1,481 sqft
Price per Sqft $471
Subdivision Brightwood
MLS Listing ID DCDC2050004
Sold Date 07/15/22
Style Traditional
Bedrooms 3
Full Baths 2
HOA Y/N N
Abv Grd Liv Area 1,054
Originating Board BRIGHT
Year Built 1926
Annual Tax Amount $3,981
Tax Year 2021
Lot Size 1,393 Sqft
Acres 0.03
Property Description
PRICE IMPROVEMENT!! This Brightwood gem is the one you have been waiting for! The true definition of move-in ready, the sellers have taken care of everything for you in this updated end-unit townhome. Not a fix and flip - previously owner-occupied and updated throughout as they lived in the home. Don't miss the following upgrades - OWNED solar panels on the roof (enjoy super low electric bills!), tankless water heater (relax with a long, hot shower after work or the gym), and Aquasana whole home water filter. Enjoy life on a quiet one-way neighborhood street while rocking on your front porch and appreciating life in The District!
Main level has bright open floor plan with updated windows - separate dining space and counter-height area for barstools. The kitchen has all stainless appliances with gas range, over the range microwave and tons of pantry, cabinet and counter space. Hardwood floors throughout main and upper levels and brand new carpet on the stairs and in lower level.
Upstairs you will find three bedrooms - a sun-filled primary bedroom on the front, a full updated bath with new fixtures and a secondary bedroom on the back with enough space for a queen-sized bed. The middle bedroom upstairs is currently being used as an oversized walk-in closet with tons of hanging and shelf space. However, it could also make a great office, room with a twin bed or private office.
Downstairs you have a fully finished basement with full-size washer and dryer and a full bath with a walk-out door to the rear yard. New front and back fence/gates - easy to find street parking in the area, but backyard could also be turned into a parking pad for off-street parking option. Rear yard has a nice wood deck and a real backyard with fresh sod. Perfect for furry family members or backyard cookouts!
Updates by year:
2018 - Tankless water heater, Aquasana whole home water filtration system, French Drain system and sump pump (lifetime basement waterproof warranty from AquaGuard)
2019 - OWNED solar panels
2020 - New front and back gate, new fencing, rooftop HVAC unit refurbished
2021 - Roof repair, Tucked & Pointed mortar (whole house), Added insulation
2022 - Fresh exterior & interior paint, Added LED lighting and ceiling fans, Added dimmer switches and programmable thermostats, New diswasher, Bathroom and Kitchen faucets/hardware, New sod & native landscaping with Azaleas
Great neighborhood near Takoma Park (less than a mile to the farmer's market) and the new Parks at Walter Reed development. Short approx 1 mile walk to Takoma Metro Station. Walmart Supercenter is only half mile away. Takoma Rec Center just a few blocks down the street and the Rock Creek Park Golf Course also less than a mile away. Lots of shops and restaurants nearby for your convenience!
Location
State DC
County Washington
Zoning R-2
Rooms
Basement Fully Finished, Walkout Level, Sump Pump, Rear Entrance
Interior
Hot Water Natural Gas
Heating Forced Air
Cooling Central A/C
Flooring Hardwood, Carpet
Heat Source Natural Gas, Electric
Exterior
Water Access N
Accessibility None
Garage N
Building
Story 3
Foundation Other
Sewer Public Sewer
Water Public
Architectural Style Traditional
Level or Stories 3
Additional Building Above Grade, Below Grade
New Construction N
Schools
School District District Of Columbia Public Schools
Others
Pets Allowed N
Senior Community No
Tax ID 3161//0049
Ownership Fee Simple
SqFt Source Assessor
Acceptable Financing FHA, Conventional, Cash, VA
Listing Terms FHA, Conventional, Cash, VA
Financing FHA,Conventional,Cash,VA
Special Listing Condition Standard
Read Less Info
Want to know what your home might be worth? Contact us for a FREE valuation!

Our team is ready to help you sell your home for the highest possible price ASAP

Bought with Troy Patterson • TTR Sotheby's International Realty
GET MORE INFORMATION
Bob Gauger
Broker Associate | License ID: 312506
Broker Associate License ID: 312506



