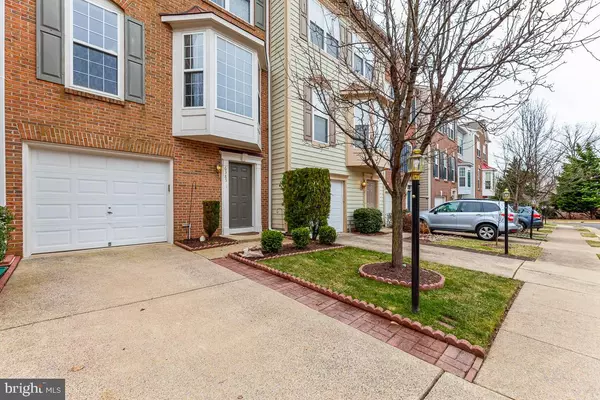For more information regarding the value of a property, please contact us for a free consultation.
Key Details
Sold Price $650,000
Property Type Townhouse
Sub Type Interior Row/Townhouse
Listing Status Sold
Purchase Type For Sale
Square Footage 2,298 sqft
Price per Sqft $282
Subdivision Overlook
MLS Listing ID VAFX2051596
Sold Date 03/29/22
Style Traditional
Bedrooms 4
Full Baths 3
Half Baths 1
HOA Fees $129/mo
HOA Y/N Y
Abv Grd Liv Area 1,692
Originating Board BRIGHT
Year Built 2001
Annual Tax Amount $6,477
Tax Year 2021
Lot Size 1,540 Sqft
Acres 0.04
Property Description
Spectacular opportunity to live in Overlook! You can't beat the house or the location! Lovely brick front Pulte townhouse with 3 level bump-out! 4 bedrooms, 3.5 baths! Beautiful hardwoods on stairs going up to and on main level! Custom paint throughout. Eat-in kitchen with bay window, granite counter tops, and backsplash. Stainless steel stove, hood/microwave, and dishwasher were replaced in 2019. Recessed lighting on lower and main level. Light and bright main level living with gas fire place and sunroom that walks out to an oversized deck. Separate area for dining. Generous size bedrooms on upper level, 2nd and 3rd bedrooms embellished with chair rails. Large primary bedroom with sitting area and walk in closet. Primary bath has updated ceramic tile and shower. Lower level perfect for guests or a place to sit and watch the game! Lower level has full bath and separate laundry. New roof 2020! RUN, don't walk - it won't last long.
Location
State VA
County Fairfax
Zoning 304
Rooms
Other Rooms Living Room, Kitchen, Laundry, Office, Recreation Room
Basement Daylight, Full, Rear Entrance, Fully Finished, Walkout Level, Front Entrance, Outside Entrance
Interior
Interior Features Attic, Breakfast Area, Carpet, Combination Dining/Living, Crown Moldings, Dining Area, Floor Plan - Traditional, Kitchen - Gourmet, Upgraded Countertops, Walk-in Closet(s), Window Treatments, Wood Floors
Hot Water Natural Gas
Heating Forced Air
Cooling Central A/C
Flooring Carpet, Hardwood, Ceramic Tile
Fireplaces Number 1
Equipment Built-In Microwave, Dishwasher, Disposal, Dryer, Exhaust Fan, Microwave, Oven/Range - Gas, Refrigerator, Stainless Steel Appliances, Washer, Water Heater
Window Features Bay/Bow
Appliance Built-In Microwave, Dishwasher, Disposal, Dryer, Exhaust Fan, Microwave, Oven/Range - Gas, Refrigerator, Stainless Steel Appliances, Washer, Water Heater
Heat Source Natural Gas
Exterior
Parking Features Garage - Front Entry, Garage Door Opener
Garage Spaces 1.0
Utilities Available Cable TV Available
Amenities Available Pool - Outdoor, Tot Lots/Playground, Club House, Volleyball Courts, Tennis Courts, Jog/Walk Path
Water Access N
Roof Type Shingle
Accessibility None
Attached Garage 1
Total Parking Spaces 1
Garage Y
Building
Story 3
Foundation Slab
Sewer Public Sewer
Water Public
Architectural Style Traditional
Level or Stories 3
Additional Building Above Grade, Below Grade
Structure Type 9'+ Ceilings
New Construction N
Schools
Elementary Schools Bren Mar Park
Middle Schools Holmes
High Schools Edison
School District Fairfax County Public Schools
Others
Pets Allowed Y
HOA Fee Include Pool(s),Trash
Senior Community No
Tax ID 0723 33B20044
Ownership Fee Simple
SqFt Source Assessor
Acceptable Financing Cash, Conventional, FHA, VA
Listing Terms Cash, Conventional, FHA, VA
Financing Cash,Conventional,FHA,VA
Special Listing Condition Standard
Pets Allowed No Pet Restrictions
Read Less Info
Want to know what your home might be worth? Contact us for a FREE valuation!

Our team is ready to help you sell your home for the highest possible price ASAP

Bought with Andrew Musser • KW United
GET MORE INFORMATION
Bob Gauger
Broker Associate | License ID: 312506
Broker Associate License ID: 312506



