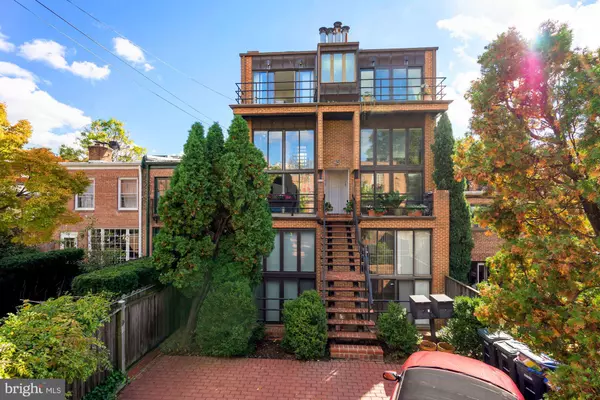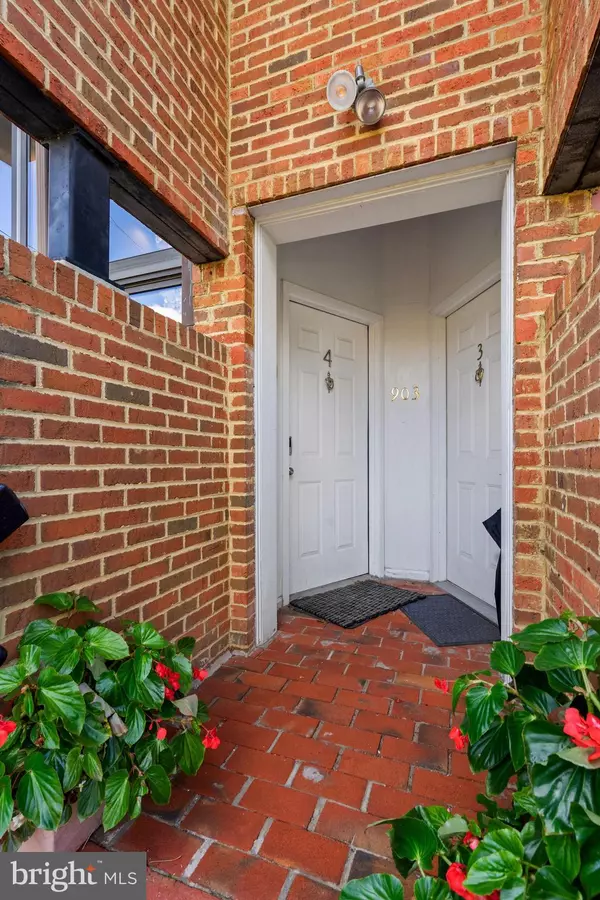For more information regarding the value of a property, please contact us for a free consultation.
Key Details
Sold Price $1,040,000
Property Type Condo
Sub Type Condo/Co-op
Listing Status Sold
Purchase Type For Sale
Square Footage 1,304 sqft
Price per Sqft $797
Subdivision Foggy Bottom
MLS Listing ID DCDC2003686
Sold Date 11/02/21
Style Contemporary,Unit/Flat
Bedrooms 2
Full Baths 2
Half Baths 1
Condo Fees $564/mo
HOA Y/N N
Abv Grd Liv Area 1,304
Originating Board BRIGHT
Year Built 1985
Annual Tax Amount $6,243
Tax Year 2020
Property Description
You have to see it in person to appreciate this architectural gem! Tucked away on the brick paved lane of Hughes Mews is this sun-drenched, serene and sexy contemporary condo that lives like a town house with four private outdoor spaces, including a fabulous roof deck that offers amazing city views and a breath of fresh air. Situated in the heart of Foggy Bottom is this recently updated condo bathed in light with multiple floor to ceiling windows throughout. From the moment you walk in, you'll be blown away by the dramatic two story main living room with a wood burning fireplace, custom chandelier and light from three exposures. Adjacent is the formal dining room with a custom wall covering which leads in to a modern gourmet kitchen with high gloss white cabinetry and stainless appliances. A discreet powder room tucked between the living and dining spaces round off the main levels. A custom open steel staircase leads you up to the two spacious bedrooms including the owner's suite with two large closets, an updated full bathroom and its own private balcony. On the upper level is a second living room with huge skylight, a stylish kitchenette and conveying television leading to a large, private outdoor roof deck overlooking the city, making it an ideal spot for entertaining and a movie night. The unit also includes one separately deeded surface parking space and a large, private storage room. In addition, the seller has replaced BOTH of the unit's HVAC systems with brand new, high end systems in the past year! The condo fee of $564 month includes water, trash, sewer, professional management and common area maintenance including landscaping. Pets are warmly welcomed.
Location
State DC
County Washington
Zoning ABC123
Interior
Interior Features Bar, Dining Area, Floor Plan - Traditional, Formal/Separate Dining Room, Kitchen - Gourmet, Primary Bath(s), Recessed Lighting, Upgraded Countertops, Walk-in Closet(s), Skylight(s)
Hot Water Electric
Heating Forced Air
Cooling Central A/C
Flooring Hardwood, Other
Fireplaces Number 1
Furnishings No
Fireplace Y
Window Features Skylights
Heat Source Electric
Laundry Dryer In Unit, Washer In Unit
Exterior
Exterior Feature Balcony
Garage Spaces 1.0
Parking On Site 1
Amenities Available Storage Bin
Water Access N
Accessibility None
Porch Balcony
Total Parking Spaces 1
Garage N
Building
Story 4
Unit Features Garden 1 - 4 Floors
Sewer Public Sewer
Water Public
Architectural Style Contemporary, Unit/Flat
Level or Stories 4
Additional Building Above Grade, Below Grade
New Construction N
Schools
School District District Of Columbia Public Schools
Others
Pets Allowed Y
HOA Fee Include Water,Sewer,Trash,Common Area Maintenance,Snow Removal,Lawn Maintenance
Senior Community No
Tax ID 0016//2004
Ownership Condominium
Horse Property N
Special Listing Condition Standard
Pets Allowed Cats OK, Dogs OK
Read Less Info
Want to know what your home might be worth? Contact us for a FREE valuation!

Our team is ready to help you sell your home for the highest possible price ASAP

Bought with Philip Sturm • Evers & Co. Real Estate, A Long & Foster Company
GET MORE INFORMATION
Bob Gauger
Broker Associate | License ID: 312506
Broker Associate License ID: 312506



