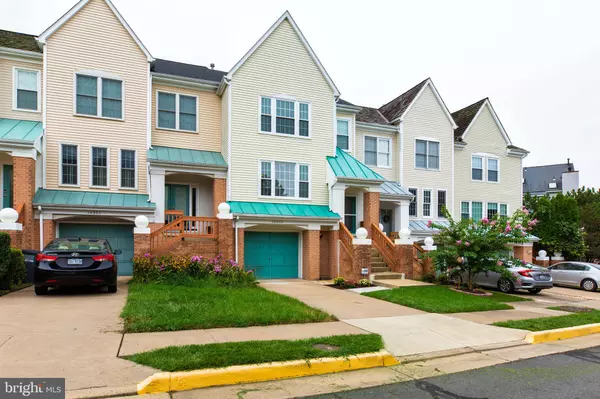For more information regarding the value of a property, please contact us for a free consultation.
Key Details
Sold Price $487,500
Property Type Townhouse
Sub Type Interior Row/Townhouse
Listing Status Sold
Purchase Type For Sale
Square Footage 1,648 sqft
Price per Sqft $295
Subdivision Centre Ridge
MLS Listing ID VAFX1152478
Sold Date 10/06/20
Style Colonial
Bedrooms 3
Full Baths 2
Half Baths 2
HOA Fees $82/qua
HOA Y/N Y
Abv Grd Liv Area 1,648
Originating Board BRIGHT
Year Built 1990
Annual Tax Amount $4,603
Tax Year 2020
Lot Size 1,799 Sqft
Acres 0.04
Property Description
Offer deadline by 12pm(Noon) on Monday. Bright lovely unique community!! Almost everything is newly or recently updated like a model!! Hardwood floors on main & upper level. Large deck. Walk out finished basement. New carpet on basement. New windows, New sliding door, New storm door. New blinds(wood). Roof(2017), water heater(2018), Updated gourmet kitchen w/granite counter-tops and back splashes. Updated stainless steel appliances. Updated bathrooms, moldings, cabinets. Updated faucets, pendant lights, recessed lighting. Updated crown moldings, electrical outlets. Updated washer & dryer. Updated smart thermostat. Smoke sensor & carbon monoxide smoke detectors. Solar attic fan is installed. Bathroom vent to roof. The bathroom vent is connected to the outside through the roof . Smart alarm security system with glass breaker sensor could be transferred. Open floor plan on the main level. MBR w/Vaulted ceiling and large walk-in and bath. Close to I-66 , Route 29, 7100 Hwy. Great location, neighborhood and community!
Location
State VA
County Fairfax
Zoning 396
Rooms
Other Rooms Living Room, Dining Room, Bedroom 2, Bedroom 3, Kitchen, Family Room, Basement, Foyer, Bedroom 1, Bathroom 1, Bathroom 2, Half Bath
Basement Daylight, Full, Fully Finished, Garage Access, Improved, Rear Entrance, Walkout Level, Windows
Interior
Interior Features Bar, Breakfast Area, Built-Ins, Carpet, Ceiling Fan(s), Crown Moldings, Combination Dining/Living, Curved Staircase, Dining Area, Floor Plan - Open, Formal/Separate Dining Room, Kitchen - Gourmet, Kitchen - Island, Kitchen - Table Space, Pantry, Recessed Lighting, Soaking Tub, Walk-in Closet(s), Wet/Dry Bar, Wood Floors, Window Treatments
Hot Water Natural Gas
Heating Forced Air
Cooling Central A/C
Flooring Hardwood, Tile/Brick, Carpet
Equipment Built-In Microwave, Dishwasher, Disposal, Dryer, Exhaust Fan, Oven/Range - Electric, Refrigerator, Stove, Stainless Steel Appliances, Washer, Water Heater
Fireplace N
Appliance Built-In Microwave, Dishwasher, Disposal, Dryer, Exhaust Fan, Oven/Range - Electric, Refrigerator, Stove, Stainless Steel Appliances, Washer, Water Heater
Heat Source Natural Gas
Exterior
Parking Features Basement Garage, Garage - Front Entry, Garage Door Opener, Inside Access
Garage Spaces 2.0
Amenities Available Basketball Courts, Club House, Community Center, Common Grounds, Jog/Walk Path, Tennis Courts, Pool - Outdoor
Water Access N
Roof Type Architectural Shingle
Accessibility Level Entry - Main
Attached Garage 1
Total Parking Spaces 2
Garage Y
Building
Story 3
Sewer Public Sewer
Water Public
Architectural Style Colonial
Level or Stories 3
Additional Building Above Grade
New Construction N
Schools
Elementary Schools Centre Ridge
Middle Schools Liberty
High Schools Centreville
School District Fairfax County Public Schools
Others
HOA Fee Include Common Area Maintenance,Recreation Facility,Reserve Funds,Road Maintenance,Snow Removal,Trash
Senior Community No
Tax ID 0651 05 0140A
Ownership Fee Simple
SqFt Source Assessor
Acceptable Financing Cash, Conventional, Exchange, FHA, VA
Listing Terms Cash, Conventional, Exchange, FHA, VA
Financing Cash,Conventional,Exchange,FHA,VA
Special Listing Condition Standard
Read Less Info
Want to know what your home might be worth? Contact us for a FREE valuation!

Our team is ready to help you sell your home for the highest possible price ASAP

Bought with Sung Kim • NewStar 1st Realty, LLC
GET MORE INFORMATION
Bob Gauger
Broker Associate | License ID: 312506
Broker Associate License ID: 312506



