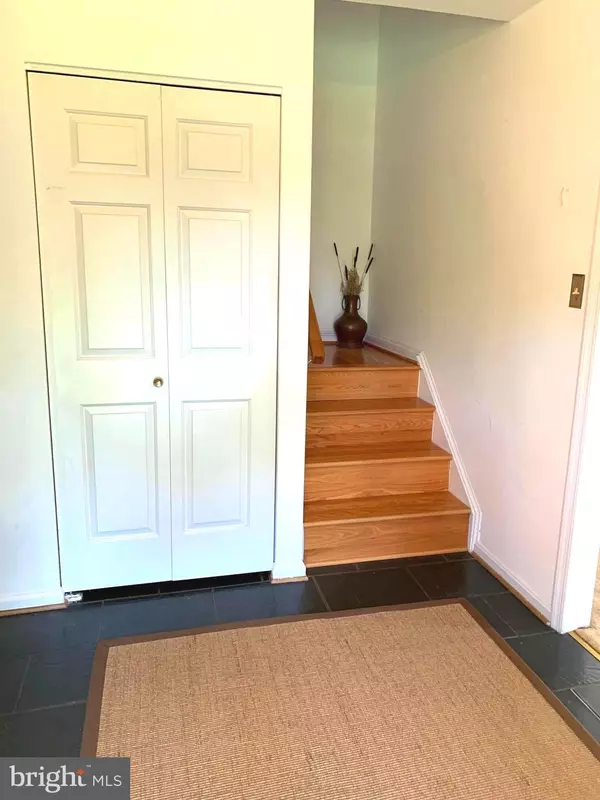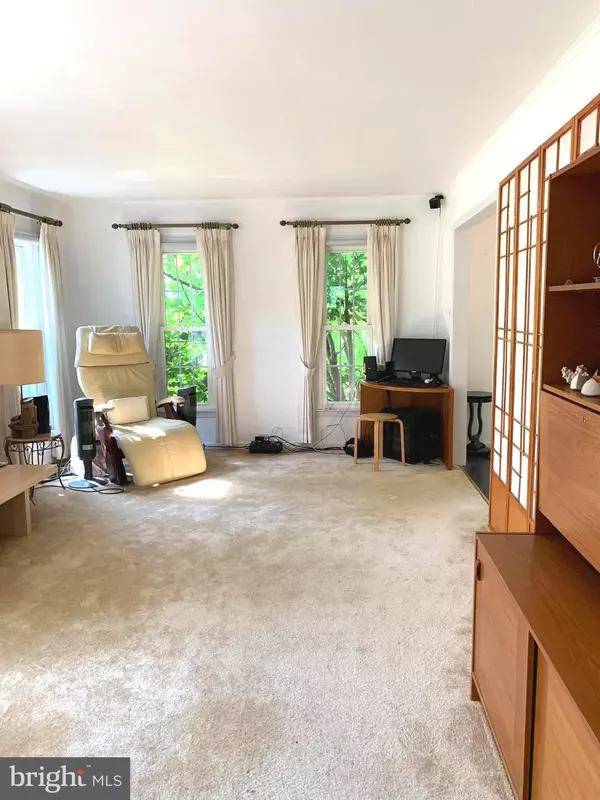For more information regarding the value of a property, please contact us for a free consultation.
Key Details
Sold Price $775,000
Property Type Single Family Home
Sub Type Detached
Listing Status Sold
Purchase Type For Sale
Square Footage 2,015 sqft
Price per Sqft $384
Subdivision Carlyn Ridge
MLS Listing ID VAFX2011976
Sold Date 10/07/21
Style Colonial
Bedrooms 4
Full Baths 2
Half Baths 1
HOA Y/N N
Abv Grd Liv Area 2,015
Originating Board BRIGHT
Year Built 1977
Annual Tax Amount $7,981
Tax Year 2021
Lot Size 0.263 Acres
Acres 0.26
Property Description
Great home with wonderful potential! 1st and 2nd floors need some updating, but are move-in ready with 4 bedrooms and 2.5 baths, large kitchen that opens to the back deck - perfect for entertaining, and gorgeous mature fig trees. Walking distance to Glen Forest Elementary, Bluemont Park, restaurants, and shopping, and just a short commute to the Pentagon, Crystal City (Amazon), and Washington DC. The basement is almost 1,000 sq ft, bringing the total square footage of the house to over 3,000 sq ft! The basement offers an excellent opportunity to create a separate living area that can be used as a long-term rental or Airbnb. It has a fireplace and is roughed-in for a kitchen and bathroom, and it has its own separate back entrance. You don't want to miss this GREAT INVESTMENT OPPORTUNITY!
Location
State VA
County Fairfax
Zoning 130
Rooms
Other Rooms Living Room, Dining Room, Primary Bedroom, Bedroom 2, Bedroom 3, Bedroom 4, Kitchen, Den, Laundry
Basement Full, Rear Entrance, Walkout Level
Interior
Interior Features Dining Area, Kitchen - Table Space, Breakfast Area, Primary Bath(s), Chair Railings, Window Treatments, Wood Floors, Floor Plan - Traditional
Hot Water Electric
Heating Heat Pump(s)
Cooling Central A/C
Flooring Hardwood, Carpet, Ceramic Tile
Fireplaces Number 2
Fireplaces Type Mantel(s), Screen
Equipment Dishwasher, Disposal, Dryer, Exhaust Fan, Microwave, Oven/Range - Electric, Refrigerator, Stove, Washer
Fireplace Y
Appliance Dishwasher, Disposal, Dryer, Exhaust Fan, Microwave, Oven/Range - Electric, Refrigerator, Stove, Washer
Heat Source Electric
Exterior
Parking Features Garage - Front Entry
Garage Spaces 2.0
Water Access N
Accessibility None
Attached Garage 2
Total Parking Spaces 2
Garage Y
Building
Story 2
Sewer Public Sewer
Water Public
Architectural Style Colonial
Level or Stories 2
Additional Building Above Grade, Below Grade
New Construction N
Schools
Elementary Schools Glen Forest
Middle Schools Glasgow
High Schools Justice
School District Fairfax County Public Schools
Others
Pets Allowed Y
Senior Community No
Tax ID 0514 10 0008
Ownership Fee Simple
SqFt Source Assessor
Special Listing Condition Standard
Pets Allowed No Pet Restrictions
Read Less Info
Want to know what your home might be worth? Contact us for a FREE valuation!

Our team is ready to help you sell your home for the highest possible price ASAP

Bought with Ruth D. Henriquez • EXP Realty, LLC
GET MORE INFORMATION
Bob Gauger
Broker Associate | License ID: 312506
Broker Associate License ID: 312506



