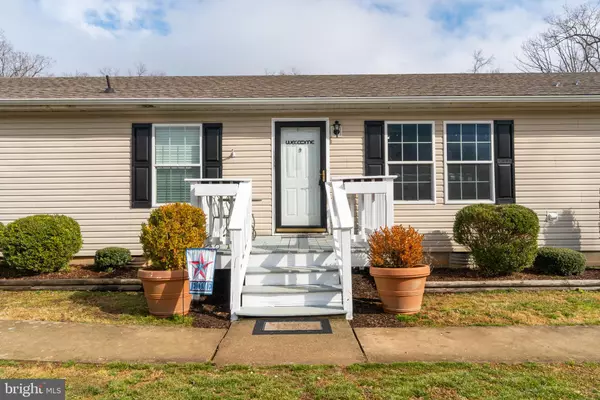For more information regarding the value of a property, please contact us for a free consultation.
Key Details
Sold Price $275,000
Property Type Single Family Home
Sub Type Detached
Listing Status Sold
Purchase Type For Sale
Square Footage 1,560 sqft
Price per Sqft $176
Subdivision Brandy Station
MLS Listing ID VACU143460
Sold Date 04/05/21
Style Ranch/Rambler
Bedrooms 3
Full Baths 2
HOA Y/N N
Abv Grd Liv Area 1,560
Originating Board BRIGHT
Year Built 2005
Annual Tax Amount $1,387
Tax Year 2019
Lot Size 2.000 Acres
Acres 2.0
Property Description
Seller offering $5k closing cost credit! Bring your Horses and Ponies! Easy One Level Living on 2 Acres. This Cute 3 Bedroom and 2 Full Bath Home has over 1500 sq ft of Living Space to Enjoy. Freshly Painted and Move in Ready! You will Love the Kitchen with Center Island and Stainless-Steel Appliances. Open Flow from the Kitchen to the Family Room. The Living Room Features a Propane Stove and the Family Room has a Traditional Wood Fireplace. The Primary Suite Features a Large Attached Bathroom with Shower and Soaking Tub, plus a Big Walk in Closet. Fun Outdoor Living with Rear Deck, Above Ground Pool, Play Set, and Gravel Patio with Fire Pit. Animal Lovers this Backyard is for you with a Fence Round Pen and Run in Shed. Level and Cleared 2 Acres with a Pretty Wooded View. The Large Shed Conveys, but Detached Garage does not Convey. Plenty of Parking with a Driveway and Separate Concrete Parking Pad. Sample Elementary, Binns Middle, and Eastern View High School Pyramid. Easy Commute to Rt. 29, Multiple Shopping Centers, and only a few Miles to Old House Vineyards and Lenn Park. Home Being Sold Strictly AS-IS. OFFERS DUE SUNDAY at 6pm.
Location
State VA
County Culpeper
Zoning RA
Rooms
Main Level Bedrooms 3
Interior
Hot Water Electric
Heating Heat Pump(s)
Cooling Central A/C
Fireplaces Number 2
Fireplaces Type Gas/Propane, Wood
Fireplace Y
Heat Source Electric
Laundry Has Laundry
Exterior
Garage Spaces 5.0
Pool Above Ground
Water Access N
View Trees/Woods
Accessibility None
Total Parking Spaces 5
Garage N
Building
Story 1
Sewer On Site Septic
Water Well
Architectural Style Ranch/Rambler
Level or Stories 1
Additional Building Above Grade, Below Grade
New Construction N
Schools
Elementary Schools Pearl Sample
Middle Schools Floyd T. Binns
High Schools Eastern View
School District Culpeper County Public Schools
Others
Senior Community No
Tax ID 43- - - -37C
Ownership Fee Simple
SqFt Source Assessor
Horse Property Y
Horse Feature Riding Ring, Horses Allowed
Special Listing Condition Standard
Read Less Info
Want to know what your home might be worth? Contact us for a FREE valuation!

Our team is ready to help you sell your home for the highest possible price ASAP

Bought with Cristine B Sanchez-Canete • UNION REALTY LLC
GET MORE INFORMATION
Bob Gauger
Broker Associate | License ID: 312506
Broker Associate License ID: 312506



