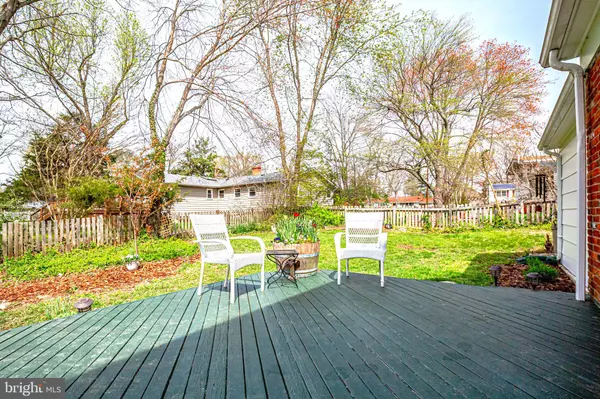For more information regarding the value of a property, please contact us for a free consultation.
Key Details
Sold Price $763,000
Property Type Single Family Home
Sub Type Detached
Listing Status Sold
Purchase Type For Sale
Square Footage 1,820 sqft
Price per Sqft $419
Subdivision Sherwood Hall
MLS Listing ID VAFX2059228
Sold Date 05/11/22
Style Split Level
Bedrooms 4
Full Baths 2
Half Baths 1
HOA Y/N N
Abv Grd Liv Area 1,530
Originating Board BRIGHT
Year Built 1965
Annual Tax Amount $7,241
Tax Year 2021
Lot Size 0.303 Acres
Acres 0.3
Property Description
Lovingly maintained, spacious home in an awesome neighborhood, ready for you to move in! All top three levels of the home boast freshly refinished hardwood floors, and brand new carpet in the lower level rec room. Elegant, French-country-white kitchen with stainless steel appliances (refrigerator & dishwasher 2019, microwave 2020) opens up to breezy dining room that looks out on the spacious deck — ready for grilling and socializing — and also has the convenient side entrance from the carport. Three bedrooms and an updated bath make up the third floor and a huge primary bedroom with updated bathroom fill the fourth level. Attic access for more storage (or possible future conversion) is just off the primary bedroom landing. On the main level in the large front living room there is a cozy, wood-burning fireplace that the current owners have enjoyed very much. The lower level has a tv / rec room full of sunny windows, a half bath, and the laundry / utility area has access to the backyard through the rear door. Storage abounds with the large shed in the yard and another off of the carport! Roof (2019). Hot water heater (2017). Furnace/HVAC (2010) -- just inspected and given a clean bill of health. Just around the corner is Sherwood Hall library, a rain garden area and a farmer's market that appears every Wednesday in season. Mt. Vernon Hospital, Costco, many restaurants, grocery and goods options are within close proximity off of Fort Hunt Road and Richmond Highway. Biking and jogging trails abound — most notably the one running parallel to the Potomac River and GW Parkway down to Mt. Vernon Estate. Easy commute to Fort Belvoir, Old Town Alexandria, Pentagon, National Landing, Reagan National Airport, DC.
Location
State VA
County Fairfax
Zoning 130
Rooms
Other Rooms Living Room, Dining Room, Primary Bedroom, Bedroom 2, Bedroom 3, Kitchen, Bedroom 1, Recreation Room, Utility Room, Attic
Basement Improved, Rear Entrance, Interior Access, Daylight, Full
Interior
Hot Water Natural Gas
Heating Forced Air
Cooling Central A/C, Ceiling Fan(s)
Fireplaces Number 1
Fireplaces Type Wood
Fireplace Y
Heat Source Natural Gas
Laundry Lower Floor
Exterior
Garage Spaces 4.0
Fence Picket, Partially
Water Access N
Roof Type Architectural Shingle
Accessibility None
Total Parking Spaces 4
Garage N
Building
Story 4
Foundation Crawl Space
Sewer Public Sewer
Water Public
Architectural Style Split Level
Level or Stories 4
Additional Building Above Grade, Below Grade
New Construction N
Schools
School District Fairfax County Public Schools
Others
Senior Community No
Tax ID 1021 29 0006
Ownership Fee Simple
SqFt Source Assessor
Special Listing Condition Standard
Read Less Info
Want to know what your home might be worth? Contact us for a FREE valuation!

Our team is ready to help you sell your home for the highest possible price ASAP

Bought with Laura M Sacher • Compass
GET MORE INFORMATION
Bob Gauger
Broker Associate | License ID: 312506
Broker Associate License ID: 312506



