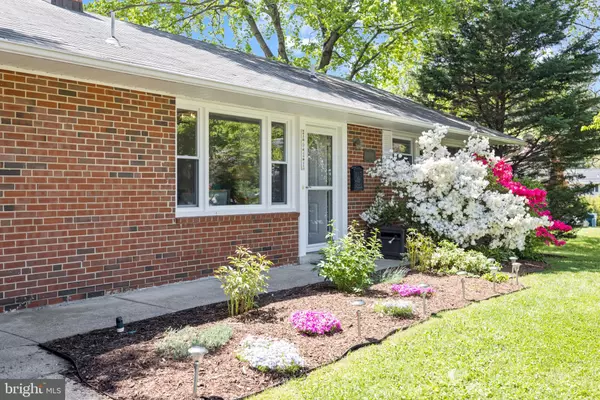For more information regarding the value of a property, please contact us for a free consultation.
Key Details
Sold Price $620,000
Property Type Single Family Home
Sub Type Detached
Listing Status Sold
Purchase Type For Sale
Square Footage 1,416 sqft
Price per Sqft $437
Subdivision Ravensworth
MLS Listing ID VAFX2068336
Sold Date 06/03/22
Style Ranch/Rambler
Bedrooms 3
Full Baths 1
Half Baths 1
HOA Y/N N
Abv Grd Liv Area 1,416
Originating Board BRIGHT
Year Built 1963
Annual Tax Amount $6,470
Tax Year 2021
Lot Size 10,890 Sqft
Acres 0.25
Property Description
Charming single-family home situated on a quarter-acre lot just minutes from I-95, I-395, and I-495! Rarely available in the sought-after Ravensworth Farm Community, this completely renovated 3-bedroom, 1.5-bath brick front rambler is an absolute must see!
Walking inside, you're welcomed with 7 engineered hardwood floors throughout. The gourmet kitchen, wine bar and powder room are freshly remodeled with Cashmere Carrara quartz countertops. The cabinets were replaced with J&K shaker style soft-close white cabinets (2016). The full bathroom was remodeled with marble tile bath and flooring. The whole house was freshly coated with neutral paint, complemented by recessed overhead lighting. Additionally, tons of natural light flood in from the large windows adding space and dimension to the open concept.
During cooler months, you and loved ones can enjoy a natural burning wood fireplace centrally located in the cozy living room. If the evening calls for a glass of wine, have a cheers in the flex room adjacent to the kitchen that includes a wine cabinet and the same stunning white shaker cabinets!
The backyard is flat and beautifully maintained. With a brand-new fence, brick patio, mature landscaping, raised garden beds, and fresh mulch, you feel like youre in a garden oasis! The property is nestled on a quiet street in walking distance to Lake Accontink State Park. With so much natural beauty nearby, it's easy to forget that you're less than a mile from NOVAs major commuter roads, and less than 20 minutes from Washington D.C.! You really can't beat this location!
Other notable improvements and additions include: HVAC (2011), Roof (2011), Stainless steel dishwasher (2021), Hot Water Heater (2006), Reverse osmosis system in kitchen with new membrane (2022), Polk audio speakers in ceiling, Stanley Steamer full house air vents (cleaned 2021), Solid core bedroom doors, Lifetime 60005 Outdoor Storage Shed ($2k value!).
Location
State VA
County Fairfax
Zoning 130
Rooms
Other Rooms Living Room, Dining Room, Primary Bedroom, Bedroom 2, Bedroom 3, Kitchen, Family Room
Main Level Bedrooms 3
Interior
Interior Features Family Room Off Kitchen, Dining Area, Floor Plan - Open
Hot Water Natural Gas
Heating Forced Air
Cooling Ceiling Fan(s), Central A/C
Fireplaces Number 1
Equipment Dishwasher, Disposal, Dryer, Exhaust Fan, Microwave, Oven/Range - Electric, Refrigerator, Washer
Fireplace Y
Appliance Dishwasher, Disposal, Dryer, Exhaust Fan, Microwave, Oven/Range - Electric, Refrigerator, Washer
Heat Source Natural Gas
Exterior
Exterior Feature Patio(s)
Fence Fully
Amenities Available None
Water Access N
View Garden/Lawn
Accessibility Other
Porch Patio(s)
Garage N
Building
Story 1
Foundation Slab
Sewer Public Sewer
Water Public
Architectural Style Ranch/Rambler
Level or Stories 1
Additional Building Above Grade, Below Grade
New Construction N
Schools
Elementary Schools Ravensworth
Middle Schools Lake Braddock Secondary School
High Schools Lake Braddock
School District Fairfax County Public Schools
Others
Pets Allowed Y
HOA Fee Include None
Senior Community No
Tax ID 0792 03200003
Ownership Fee Simple
SqFt Source Estimated
Acceptable Financing Cash, Conventional, FHA, VA
Listing Terms Cash, Conventional, FHA, VA
Financing Cash,Conventional,FHA,VA
Special Listing Condition Standard
Pets Allowed Dogs OK, Cats OK
Read Less Info
Want to know what your home might be worth? Contact us for a FREE valuation!

Our team is ready to help you sell your home for the highest possible price ASAP

Bought with Keri K Shull • Optime Realty
GET MORE INFORMATION
Bob Gauger
Broker Associate | License ID: 312506
Broker Associate License ID: 312506



