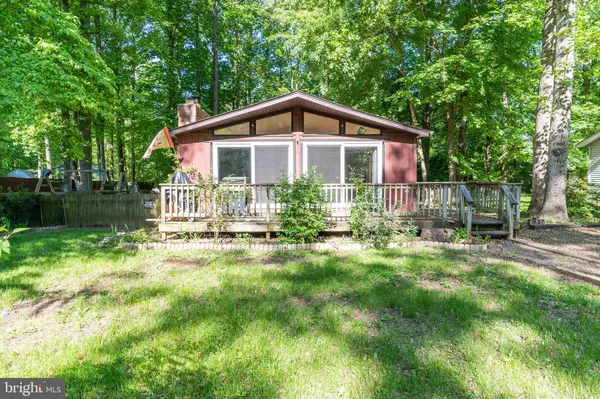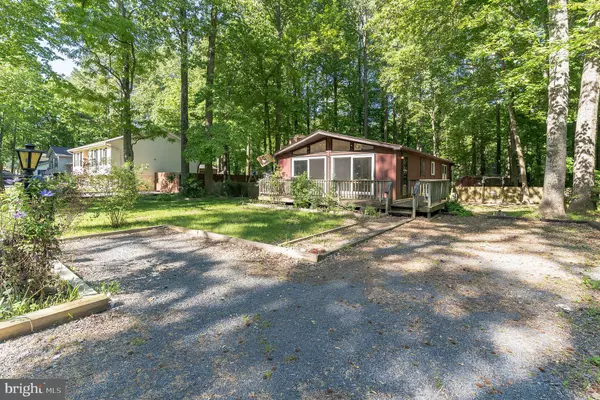For more information regarding the value of a property, please contact us for a free consultation.
Key Details
Sold Price $220,000
Property Type Single Family Home
Sub Type Detached
Listing Status Sold
Purchase Type For Sale
Square Footage 1,056 sqft
Price per Sqft $208
Subdivision Chesapeake Ranch Estates
MLS Listing ID MDCA2006308
Sold Date 07/20/22
Style A-Frame
Bedrooms 3
Full Baths 1
Half Baths 1
HOA Fees $44/ann
HOA Y/N Y
Abv Grd Liv Area 1,056
Originating Board BRIGHT
Year Built 1979
Annual Tax Amount $2,055
Tax Year 2021
Lot Size 10,018 Sqft
Acres 0.23
Property Description
Unique rambler situated on a quiet street in the Chesapeake Ranch Estates. As you enter the home, your met with a wide open floor plan with interaction into each and every space. A combined kitchen and dining area quickly turns into the living room with vaulted ceilings. The living room comes complete with a beautiful brick fireplace and a large mixture of windows and sliding glass doors that fully illuminate the room! Exit through either set of sliding glass doors onto your large wooden porch perfect for grilling, eating or just taking in the surrounding nature. As you head back inside, you'll find the owner's bedroom with its own bath accompanied by bedrooms two and three. As you exit the rear of the house, you'll find yourself in the backyard partially secluded with trees. Take full advantage of all of the amenities that the Chesapeake Ranch Estates has to offer. Leaving the house you are minutes away from a private beach for residents, clubhouse at your disposal, common play areas and a number of lakes.
Location
State MD
County Calvert
Zoning R
Rooms
Main Level Bedrooms 3
Interior
Interior Features Carpet, Ceiling Fan(s), Floor Plan - Open
Hot Water Electric
Heating Baseboard - Electric
Cooling Wall Unit, Window Unit(s)
Flooring Hardwood, Carpet
Fireplaces Number 1
Fireplaces Type Brick
Equipment Dishwasher, Dryer, Oven/Range - Electric, Refrigerator, Stainless Steel Appliances, Washer, Water Heater
Fireplace Y
Window Features Double Pane
Appliance Dishwasher, Dryer, Oven/Range - Electric, Refrigerator, Stainless Steel Appliances, Washer, Water Heater
Heat Source Electric
Exterior
Garage Spaces 4.0
Fence Wood
Amenities Available Beach, Club House, Common Grounds, Jog/Walk Path, Lake, Picnic Area, Tot Lots/Playground, Water/Lake Privileges
Water Access Y
Water Access Desc Boat - Powered,Canoe/Kayak,Fishing Allowed,Personal Watercraft (PWC),Private Access,Sail,Swimming Allowed,Seaplane Permitted,Waterski/Wakeboard
Roof Type Asphalt
Accessibility None
Total Parking Spaces 4
Garage N
Building
Lot Description Cleared, Level, Partly Wooded, Trees/Wooded
Story 1
Foundation Crawl Space
Sewer Private Septic Tank
Water Public
Architectural Style A-Frame
Level or Stories 1
Additional Building Above Grade, Below Grade
Structure Type Dry Wall
New Construction N
Schools
Elementary Schools Patuxent
Middle Schools Southern
High Schools Patuxent
School District Calvert County Public Schools
Others
HOA Fee Include Common Area Maintenance,Recreation Facility,Road Maintenance,Snow Removal
Senior Community No
Tax ID 0501115901
Ownership Fee Simple
SqFt Source Estimated
Security Features Security System
Acceptable Financing VA, USDA, Cash, Conventional, FHA
Listing Terms VA, USDA, Cash, Conventional, FHA
Financing VA,USDA,Cash,Conventional,FHA
Special Listing Condition Standard
Read Less Info
Want to know what your home might be worth? Contact us for a FREE valuation!

Our team is ready to help you sell your home for the highest possible price ASAP

Bought with Melanie D Montague • EXP Realty, LLC
GET MORE INFORMATION

Bob Gauger
Broker Associate | License ID: 312506
Broker Associate License ID: 312506



