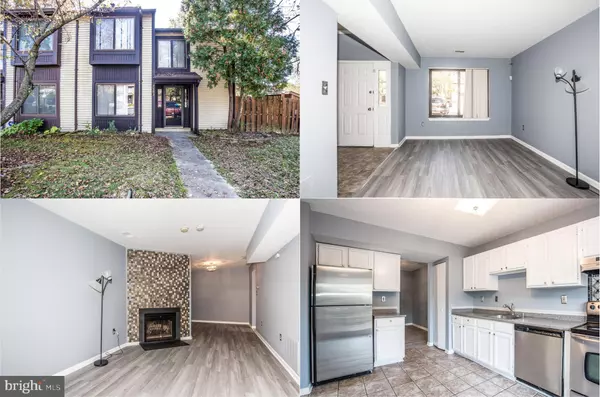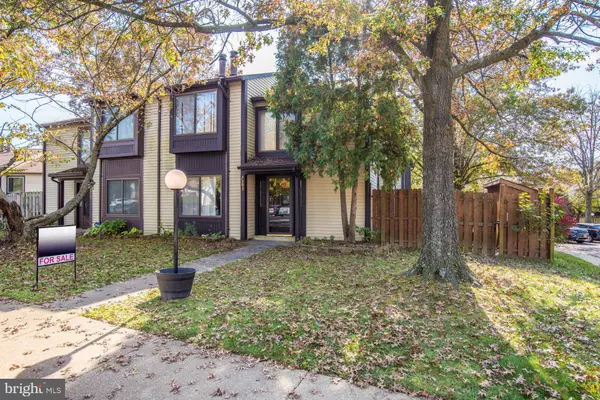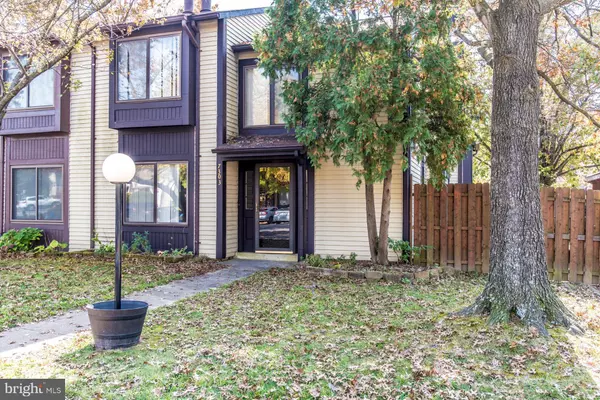For more information regarding the value of a property, please contact us for a free consultation.
Key Details
Sold Price $249,900
Property Type Townhouse
Sub Type End of Row/Townhouse
Listing Status Sold
Purchase Type For Sale
Square Footage 1,303 sqft
Price per Sqft $191
Subdivision Millbrook-Resub Plat Thr
MLS Listing ID MDPG585176
Sold Date 12/21/20
Style Contemporary,Colonial
Bedrooms 2
Full Baths 2
Half Baths 1
HOA Fees $63/ann
HOA Y/N Y
Abv Grd Liv Area 1,303
Originating Board BRIGHT
Year Built 1982
Annual Tax Amount $3,291
Tax Year 2019
Lot Size 2,912 Sqft
Acres 0.07
Property Description
Beautifully updated end unit contemporary townhome in sought after community in an excellent location! A bright open floor plan, high ceilings, fresh on trend designer paint, custom fireplace, beautiful brand new hardwood style LVP flooring, upgraded lighting, and an abundance of windows on 3 sides creating a light and airy atmosphere are just some of the features that make this home such a gem and move in ready! A 2 story foyer and earth toned tile flooring welcomes you and ushers you into the light filled living room with lovely new flooring, a cozy custom fireplace, and large picture window streaming natural light. The dining room has space for all occasions and is accented with chic lighting adding a refined touch. The light filled kitchen is sure to please with pristine white cabinets, upgraded countertops, and quality stainless steel appliances. Glass paned French doors open to a patio deck and large fenced in yard, perfect for indoor/outdoor entertaining! Upstairs you'll find to master suites each with new LVP flooring, ample closet space, and well-appointed private baths. All this nestled in a quiet community just minutes to I-95, Sandy Spring Road, and an abundance of nearby shopping, dining, parks, and entertainment choices right at your fingertips! If you're looking for a fabulous home in a fantastic location, this is it!
Location
State MD
County Prince Georges
Zoning R18
Rooms
Other Rooms Living Room, Dining Room, Primary Bedroom, Kitchen, Foyer, Primary Bathroom, Half Bath
Interior
Interior Features Built-Ins, Dining Area, Pantry, Primary Bath(s), Tub Shower, Upgraded Countertops, Window Treatments
Hot Water Electric
Heating Heat Pump(s), Forced Air
Cooling Central A/C
Flooring Ceramic Tile, Vinyl
Fireplaces Number 1
Fireplaces Type Wood
Equipment Built-In Microwave, Dishwasher, Dryer, Exhaust Fan, Oven/Range - Electric, Refrigerator, Washer
Fireplace Y
Appliance Built-In Microwave, Dishwasher, Dryer, Exhaust Fan, Oven/Range - Electric, Refrigerator, Washer
Heat Source Electric
Laundry Main Floor
Exterior
Exterior Feature Deck(s), Porch(es)
Fence Fully, Rear, Privacy, Wood
Amenities Available Common Grounds
Water Access N
View Garden/Lawn, Trees/Woods
Accessibility None
Porch Deck(s), Porch(es)
Garage N
Building
Lot Description Backs - Open Common Area, Landscaping, Level
Story 2
Sewer Public Sewer
Water Public
Architectural Style Contemporary, Colonial
Level or Stories 2
Additional Building Above Grade, Below Grade
Structure Type Vaulted Ceilings
New Construction N
Schools
Elementary Schools Scotchtown Hills
Middle Schools Dwight D. Eisenhower
High Schools Laurel
School District Prince George'S County Public Schools
Others
HOA Fee Include Common Area Maintenance,Management,Snow Removal,Trash
Senior Community No
Tax ID 17101092154
Ownership Fee Simple
SqFt Source Assessor
Special Listing Condition Standard
Read Less Info
Want to know what your home might be worth? Contact us for a FREE valuation!

Our team is ready to help you sell your home for the highest possible price ASAP

Bought with Simeon St. Aubyn Royes • Weichert Realtors - Blue Ribbon
GET MORE INFORMATION
Bob Gauger
Broker Associate | License ID: 312506
Broker Associate License ID: 312506



