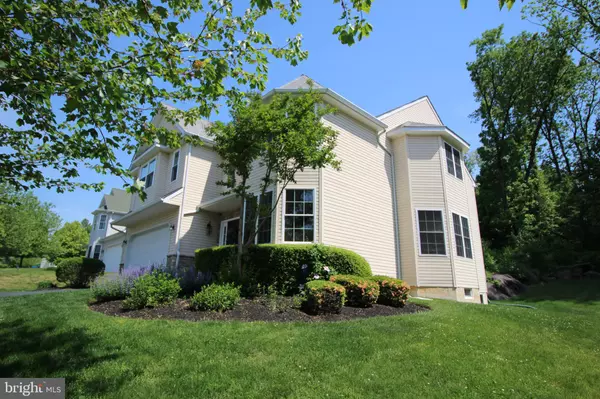For more information regarding the value of a property, please contact us for a free consultation.
Key Details
Sold Price $435,000
Property Type Single Family Home
Sub Type Detached
Listing Status Sold
Purchase Type For Sale
Square Footage 3,098 sqft
Price per Sqft $140
Subdivision Stoney Crk At Naaman
MLS Listing ID PADE547616
Sold Date 08/23/21
Style Colonial
Bedrooms 4
Full Baths 2
Half Baths 1
HOA Fees $25/ann
HOA Y/N Y
Abv Grd Liv Area 3,098
Originating Board BRIGHT
Year Built 2006
Annual Tax Amount $9,212
Tax Year 2020
Lot Size 0.427 Acres
Acres 0.43
Lot Dimensions 0.00 x 0.00
Property Description
Great opportunity for a top condition 4 Bedroom 2.5 Bath colonial in super convenient location. Just off Naamans Creek road, but tucked away in the Stoney Creek at Naaman community. Spacious kitchen with large pantry opens up to eating area and family room with 2 story ceilings and fireplace. Also on main level are formal dining room, study, laundry, and powder rooms. Upstairs has the master suite complete with vaulted ceilings, 4 piece luxury bath and sizeable walk in closet. 3 other bedrooms and hall bath round out the second level. Basement is ready to finish, complete with egress window and pre-plumbed for a bathroom. The backyard overlooks a wonderful rock garden. Seller would prefer a late August closing, or a rent back until then.
Location
State PA
County Delaware
Area Upper Chichester Twp (10409)
Zoning RES
Rooms
Basement Full
Interior
Hot Water Natural Gas
Heating Forced Air
Cooling Central A/C
Fireplaces Number 1
Heat Source Natural Gas
Laundry Main Floor
Exterior
Parking Features Garage - Front Entry, Built In, Inside Access
Garage Spaces 2.0
Water Access N
Accessibility None
Attached Garage 2
Total Parking Spaces 2
Garage Y
Building
Story 2
Sewer Public Sewer
Water Public
Architectural Style Colonial
Level or Stories 2
Additional Building Above Grade, Below Grade
New Construction N
Schools
School District Chichester
Others
Pets Allowed Y
Senior Community No
Tax ID 09-00-00632-04
Ownership Fee Simple
SqFt Source Assessor
Special Listing Condition Standard
Pets Allowed No Pet Restrictions
Read Less Info
Want to know what your home might be worth? Contact us for a FREE valuation!

Our team is ready to help you sell your home for the highest possible price ASAP

Bought with Rajendrakuma Patel • Springer Realty Group
GET MORE INFORMATION
Bob Gauger
Broker Associate | License ID: 312506
Broker Associate License ID: 312506



