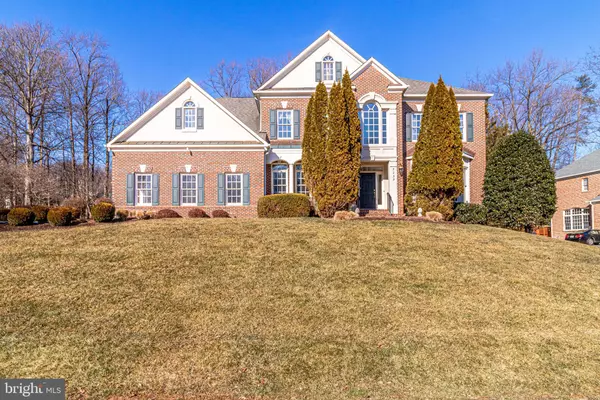For more information regarding the value of a property, please contact us for a free consultation.
Key Details
Sold Price $1,300,000
Property Type Single Family Home
Sub Type Detached
Listing Status Sold
Purchase Type For Sale
Square Footage 4,566 sqft
Price per Sqft $284
Subdivision Airston At Fox Mill
MLS Listing ID VAFX1180144
Sold Date 04/08/21
Style Colonial
Bedrooms 4
Full Baths 5
Half Baths 2
HOA Fees $95/ann
HOA Y/N Y
Abv Grd Liv Area 4,566
Originating Board BRIGHT
Year Built 1999
Annual Tax Amount $13,051
Tax Year 2021
Lot Size 0.826 Acres
Acres 0.83
Property Description
A rare and desirable find! This stunning Governors Run colonial home has 4+ bedrooms, 4.5 baths , and will not disappoint the most discerning buyer. The property has been lovingly cared for by its original owner who has meticulously maintained and updated the property throughout the years. Only the very best at 3233 Foxvale starting on the exterior with a premium .82 acre lot to include an intimate and private patio surrounded by trees, professionally installed landscape lighting enhancing and showcasing gorgeous plantings ,along with views of everything green. The interior boasts exceptional details and finishes throughout. Welcome to a home filled with light ALL DAY LONG, custom drapes, crown moldings, 2 fireplaces, a dual staircase, and an impressive sun room addition with a wet bar, heated floors, and a floor to ceiling stone fireplace. A spacious kitchen is the heart of this home as it opens to a family room surrounded by windows and centers on a stunning gas fireplace. Fresh paint and custom colors coordinated throughout the living room, dining room and office on main level. The story continues on the upper level boasting an elegant, huge Primary bedroom with a sitting room, walk in closet and large primary bath, elegant marble shower and floors, with a separate soaking tub and water closet. 3 other bedrooms , a Jack & Jill bath, a renovated ensuite bath and a laundry room located strategically in the center of it all to make life at home that much more easy and enjoyable. The walk out basement is fully finished with room for exercise equipment, family movies, and a very large storage area. An extra large room in the basement serves as a bedroom, also with an ensuite bath completing this masterpiece and glorious floor plan. Whole home generator , UV Air filter, sprinkler system, and security system are additional features to be mentioned. Finally, the property zones for Oakton High School Pyramid, is within 3 miles to the Silver line in Reston, 5 miles to the Orange line in Vienna, 20 minutes to Dulles International airport, and 10 minutes to your choice of Wegmans, Whole Foods, Harris Teeter or Trader Joes. Contact your agent for additional details and to set your viewing appointment today. Available for immediate possession.
Location
State VA
County Fairfax
Zoning 110
Direction South
Rooms
Other Rooms Living Room, Dining Room, Primary Bedroom, Bedroom 2, Bedroom 3, Bedroom 5, Kitchen, Family Room, Foyer, Bedroom 1, Sun/Florida Room, Laundry, Office, Recreation Room, Storage Room, Bathroom 1, Bathroom 2, Bathroom 3, Primary Bathroom, Half Bath
Basement Full, Heated, Outside Entrance, Walkout Stairs, Windows
Interior
Interior Features Attic, Bar, Breakfast Area, Built-Ins, Carpet, Chair Railings, Crown Moldings, Dining Area, Double/Dual Staircase, Family Room Off Kitchen, Floor Plan - Open, Floor Plan - Traditional, Formal/Separate Dining Room, Kitchen - Eat-In, Kitchen - Gourmet, Kitchen - Island, Kitchen - Table Space, Pantry, Recessed Lighting, Soaking Tub, Sprinkler System, Store/Office, Upgraded Countertops, Walk-in Closet(s), Wet/Dry Bar, WhirlPool/HotTub, Window Treatments, Wood Floors, Ceiling Fan(s), Wine Storage
Hot Water Natural Gas
Heating Central, Programmable Thermostat, Zoned, Humidifier
Cooling Central A/C, Zoned
Flooring Hardwood, Ceramic Tile, Carpet
Fireplaces Number 2
Fireplaces Type Screen, Metal
Equipment Built-In Microwave, Cooktop, Cooktop - Down Draft, Dishwasher, Disposal, Dryer, Extra Refrigerator/Freezer, Humidifier, Microwave, Oven - Double, Oven - Wall, Oven/Range - Gas, Refrigerator, Washer, Water Heater, Air Cleaner
Furnishings No
Fireplace Y
Window Features Bay/Bow,Palladian,Transom
Appliance Built-In Microwave, Cooktop, Cooktop - Down Draft, Dishwasher, Disposal, Dryer, Extra Refrigerator/Freezer, Humidifier, Microwave, Oven - Double, Oven - Wall, Oven/Range - Gas, Refrigerator, Washer, Water Heater, Air Cleaner
Heat Source Natural Gas
Laundry Upper Floor, Washer In Unit, Dryer In Unit, Has Laundry
Exterior
Exterior Feature Deck(s)
Parking Features Garage - Side Entry, Garage Door Opener
Garage Spaces 2.0
Water Access N
View Garden/Lawn, Trees/Woods
Roof Type Architectural Shingle
Accessibility None
Porch Deck(s)
Attached Garage 2
Total Parking Spaces 2
Garage Y
Building
Lot Description Backs to Trees, Landscaping, Premium, Private, Rear Yard
Story 2
Sewer Septic = # of BR
Water Public
Architectural Style Colonial
Level or Stories 2
Additional Building Above Grade, Below Grade
Structure Type 2 Story Ceilings,9'+ Ceilings,Beamed Ceilings,Cathedral Ceilings
New Construction N
Schools
Elementary Schools Waples Mill
Middle Schools Franklin
High Schools Oakton
School District Fairfax County Public Schools
Others
Pets Allowed Y
Senior Community No
Tax ID 0462 24 0013
Ownership Fee Simple
SqFt Source Assessor
Security Features Security System
Acceptable Financing Cash, Conventional, Negotiable
Horse Property N
Listing Terms Cash, Conventional, Negotiable
Financing Cash,Conventional,Negotiable
Special Listing Condition Standard
Pets Allowed No Pet Restrictions
Read Less Info
Want to know what your home might be worth? Contact us for a FREE valuation!

Our team is ready to help you sell your home for the highest possible price ASAP

Bought with Patricia E Stack • Weichert, REALTORS
GET MORE INFORMATION
Bob Gauger
Broker Associate | License ID: 312506
Broker Associate License ID: 312506



