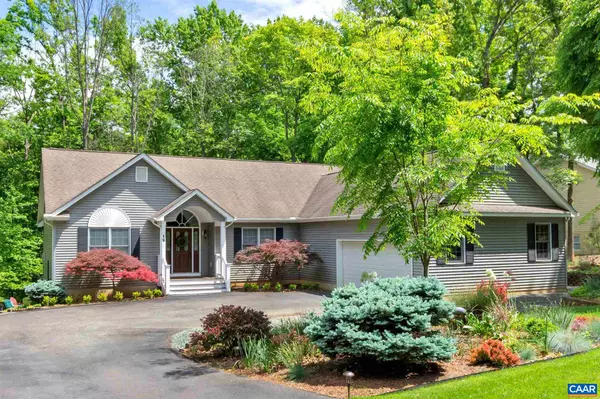For more information regarding the value of a property, please contact us for a free consultation.
Key Details
Sold Price $458,100
Property Type Single Family Home
Sub Type Detached
Listing Status Sold
Purchase Type For Sale
Square Footage 3,494 sqft
Price per Sqft $131
Subdivision Lake Monticello
MLS Listing ID 617328
Sold Date 07/01/21
Style Craftsman
Bedrooms 5
Full Baths 3
Condo Fees $850
HOA Fees $91/mo
HOA Y/N Y
Abv Grd Liv Area 2,084
Originating Board CAAR
Year Built 1999
Annual Tax Amount $2,969
Tax Year 2021
Lot Size 0.410 Acres
Acres 0.41
Property Description
Drop your bags, grab a cool drink, and come relax in the hot tub nestled in the backyard oasis! This home is simply put as meticulous. From the gorgeous gardens and winding backyard pathways to the dramatic entry into the open concept floorplan it has all you need and more. The main level has hardwood floors, vaulted ceilings, a renovated kitchen with granite counters, stainless appliances, convection oven and microwave, tile backsplash and breakfast bar seating. TWO owner's suites on the main level plus three additional bedrooms in the basement allow for plenty of family & friends. Laundry hookup and living room/common space on both levels allow for so many options. Located in the golf section of Lake Monticello, this home sits on almost a half acre and backs to common space which serves as a buffer to the 15th hole. Come fast as this beautiful home will not last long!,Granite Counter,Oak Cabinets,Fireplace in Home Office
Location
State VA
County Fluvanna
Zoning R-4
Rooms
Other Rooms Living Room, Dining Room, Primary Bedroom, Kitchen, Foyer, Sun/Florida Room, Laundry, Office, Recreation Room, Utility Room, Bonus Room, Primary Bathroom, Full Bath, Additional Bedroom
Basement Fully Finished, Full, Heated, Walkout Level, Windows
Main Level Bedrooms 2
Interior
Interior Features Breakfast Area, Kitchen - Eat-In, Pantry, Recessed Lighting, Entry Level Bedroom, Primary Bath(s)
Heating Central, Heat Pump(s), Humidifier
Cooling Central A/C, Heat Pump(s)
Flooring Carpet, Ceramic Tile, Hardwood
Fireplaces Number 1
Fireplaces Type Gas/Propane
Equipment Washer/Dryer Hookups Only, Dishwasher, Disposal, Microwave, Refrigerator, Energy Efficient Appliances
Fireplace Y
Window Features Insulated,Transom
Appliance Washer/Dryer Hookups Only, Dishwasher, Disposal, Microwave, Refrigerator, Energy Efficient Appliances
Heat Source Other, Electric, Propane - Owned
Exterior
Exterior Feature Deck(s), Patio(s)
Parking Features Garage - Side Entry
Fence Other, Wire
Amenities Available Beach, Club House, Tot Lots/Playground, Security, Basketball Courts, Boat Ramp, Community Center, Dining Rooms, Golf Club, Lake, Picnic Area, Swimming Pool, Soccer Field, Tennis Courts, Gated Community
View Garden/Lawn, Other
Roof Type Architectural Shingle
Farm Other
Accessibility None
Porch Deck(s), Patio(s)
Garage Y
Building
Lot Description Landscaping, Private, Trees/Wooded, Partly Wooded
Story 1
Foundation Block, Active Radon Mitigation
Sewer Public Sewer
Water Public
Architectural Style Craftsman
Level or Stories 1
Additional Building Above Grade, Below Grade
Structure Type High,Vaulted Ceilings,Cathedral Ceilings
New Construction N
Schools
Elementary Schools Central
Middle Schools Fluvanna
High Schools Fluvanna
School District Fluvanna County Public Schools
Others
HOA Fee Include Common Area Maintenance,Insurance,Management,Snow Removal,Trash
Ownership Other
Security Features Security System,Security Gate
Special Listing Condition Standard
Read Less Info
Want to know what your home might be worth? Contact us for a FREE valuation!

Our team is ready to help you sell your home for the highest possible price ASAP

Bought with JAY HURDLE • RE/MAX REALTY SPECIALISTS-CHARLOTTESVILLE
GET MORE INFORMATION
Bob Gauger
Broker Associate | License ID: 312506
Broker Associate License ID: 312506



