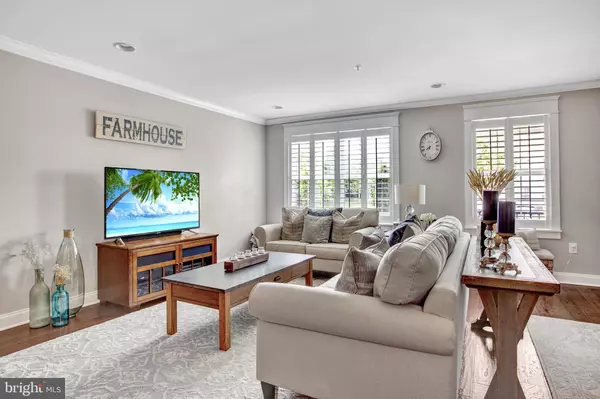For more information regarding the value of a property, please contact us for a free consultation.
Key Details
Sold Price $290,000
Property Type Townhouse
Sub Type Interior Row/Townhouse
Listing Status Sold
Purchase Type For Sale
Square Footage 1,536 sqft
Price per Sqft $188
Subdivision Lexington Mews
MLS Listing ID NJGL2015884
Sold Date 07/27/22
Style Traditional
Bedrooms 2
Full Baths 2
Half Baths 1
HOA Fees $230/mo
HOA Y/N Y
Abv Grd Liv Area 1,536
Originating Board BRIGHT
Year Built 2016
Annual Tax Amount $6,837
Tax Year 2021
Lot Dimensions 0.00 x 0.00
Property Description
Welcome to maintenance free living in Lexington Mews, where you will find this IMMACULATE 2 bedroom, 2.5 bath Bedford model townhome, where no upgrades were spared. From the moment you walk up to the cozy front porch and enter this home, you will notice the open concept floor plan, featuring beautiful hardwood flooring, crown moulding, recessed lighting and plantation shutters. Enjoy cooking and entertaining in the spectacular kitchen offering plenty of gorgeous 42" Sarsaparilla cabinets, stunning GRANITE counter tops, SUBWAY tile backsplash, STAINLESS STEEL appliances, a large kitchen island featuring an oversized single bowl sink, French door pantry and separate dining area. Leading up to the second floor, you will find the master suite adorned by a tray ceiling, plantation shutters, recessed lighting and a ceiling fan, walk-in closet and one additional closet. The en suite bathroom features tiled flooring, a fully tiled walk in shower, a Sarsaparilla cabinet with GRANITE top. Adding to this level you will find the additional bedroom and separate full bath featuring tile flooring, tub/shower combination and GRANITE top vanity. The convenient upper level laundry room completes this level. The full basement offers plenty of storage space. This home is situated on a no-through road and offers plenty of parking for occupants and guests. Located in the highly sought after Kingsway Regional School District and within walking distance to area restaurants and shopping centers, with easy access to Routes 295, 322, NJ Turnpike, Commodore Barry and Delaware Memorial bridges.
Location
State NJ
County Gloucester
Area Woolwich Twp (20824)
Zoning RES
Rooms
Other Rooms Living Room, Dining Room, Primary Bedroom, Kitchen, Bedroom 1, Attic
Basement Full, Unfinished
Interior
Interior Features Primary Bath(s), Kitchen - Island, Butlers Pantry, Sprinkler System, Stall Shower, Breakfast Area
Hot Water Natural Gas
Heating Forced Air, Energy Star Heating System
Cooling Central A/C
Flooring Ceramic Tile, Hardwood, Partially Carpeted
Equipment Oven - Self Cleaning, Dishwasher, Disposal, Energy Efficient Appliances, Built-In Microwave, Oven/Range - Gas, Stainless Steel Appliances
Fireplace N
Window Features Energy Efficient
Appliance Oven - Self Cleaning, Dishwasher, Disposal, Energy Efficient Appliances, Built-In Microwave, Oven/Range - Gas, Stainless Steel Appliances
Heat Source Natural Gas
Laundry Upper Floor
Exterior
Exterior Feature Porch(es)
Amenities Available Tot Lots/Playground, Jog/Walk Path
Water Access N
Roof Type Pitched
Accessibility None
Porch Porch(es)
Garage N
Building
Lot Description Front Yard, Level, No Thru Street
Story 2
Foundation Concrete Perimeter
Sewer Public Sewer
Water Public
Architectural Style Traditional
Level or Stories 2
Additional Building Above Grade, Below Grade
New Construction N
Schools
Middle Schools Kingsway Regional M.S.
High Schools Kingsway Regional H.S.
School District Kingsway Regional High
Others
Pets Allowed Y
HOA Fee Include Common Area Maintenance,Ext Bldg Maint,Lawn Maintenance,Snow Removal,Trash,Management
Senior Community No
Tax ID 24-00003-00007 03-C0704
Ownership Fee Simple
SqFt Source Estimated
Acceptable Financing Conventional, VA, FHA 203(b), USDA
Listing Terms Conventional, VA, FHA 203(b), USDA
Financing Conventional,VA,FHA 203(b),USDA
Special Listing Condition Standard
Pets Allowed No Pet Restrictions
Read Less Info
Want to know what your home might be worth? Contact us for a FREE valuation!

Our team is ready to help you sell your home for the highest possible price ASAP

Bought with Karen D. Casey • Your Home Sold Guaranteed, Nancy Kowalik Group
GET MORE INFORMATION
Bob Gauger
Broker Associate | License ID: 312506
Broker Associate License ID: 312506



