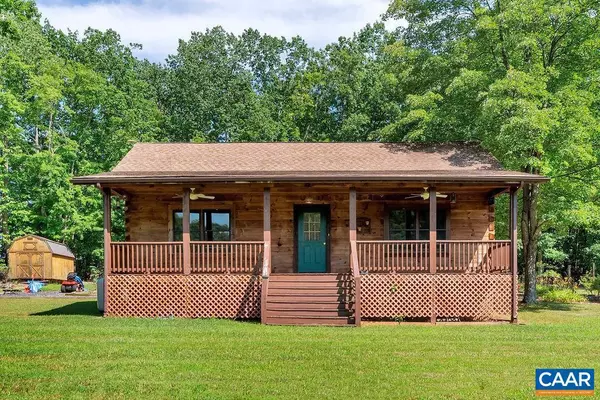For more information regarding the value of a property, please contact us for a free consultation.
Key Details
Sold Price $270,000
Property Type Single Family Home
Sub Type Detached
Listing Status Sold
Purchase Type For Sale
Square Footage 1,064 sqft
Price per Sqft $253
Subdivision None Available
MLS Listing ID 633055
Sold Date 08/30/22
Style Log Home
Bedrooms 2
Full Baths 1
HOA Y/N N
Abv Grd Liv Area 1,064
Originating Board CAAR
Year Built 2006
Tax Year 2022
Lot Size 3.280 Acres
Acres 3.28
Property Description
Picture perfect setting for this cabin with private pond just minutes from Scottsville and Dillwyn. Vacation year round while living in this extremely well maintained one level home while sitting on your large front porch and enjoying the view. Large eat-in kitchen with granite counter tops and stainless steel appliances. Large living room with gas log fireplace. Master bedroom with 2 closets and attached bath; second bedroom has walk-in closet and view of the stocked pond. Firefly broadband internet will be available by end of summer.,Granite Counter,Wood Cabinets,Fireplace in Living Room
Location
State VA
County Buckingham
Zoning RA
Rooms
Other Rooms Living Room, Kitchen, Laundry, Primary Bathroom, Additional Bedroom
Main Level Bedrooms 2
Interior
Interior Features Walk-in Closet(s), Breakfast Area, Entry Level Bedroom
Heating Heat Pump(s), Wood Burn Stove
Cooling Heat Pump(s)
Flooring Carpet, Vinyl
Fireplaces Type Gas/Propane
Equipment Washer/Dryer Hookups Only, Dishwasher, Refrigerator, Cooktop
Fireplace N
Appliance Washer/Dryer Hookups Only, Dishwasher, Refrigerator, Cooktop
Exterior
Exterior Feature Porch(es)
Accessibility None
Porch Porch(es)
Garage N
Building
Story 1
Foundation Block
Sewer Septic Exists
Water Well
Architectural Style Log Home
Level or Stories 1
Additional Building Above Grade, Below Grade
Structure Type 9'+ Ceilings
New Construction N
Schools
High Schools Buckingham County
School District Buckingham County Public Schools
Others
Ownership Other
Special Listing Condition Standard
Read Less Info
Want to know what your home might be worth? Contact us for a FREE valuation!

Our team is ready to help you sell your home for the highest possible price ASAP

Bought with LISA PAWLINA • JAMIE WHITE REAL ESTATE
GET MORE INFORMATION
Bob Gauger
Broker Associate | License ID: 312506
Broker Associate License ID: 312506



