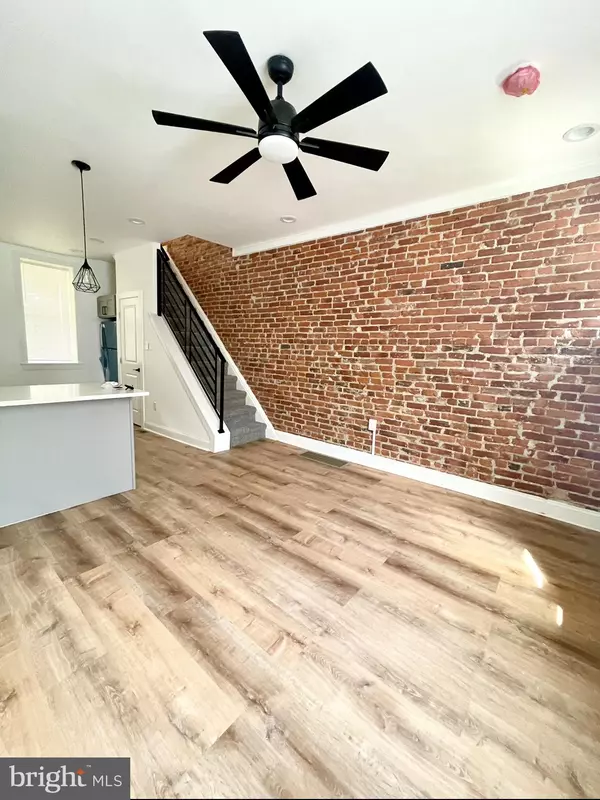For more information regarding the value of a property, please contact us for a free consultation.
Key Details
Sold Price $142,000
Property Type Townhouse
Sub Type Interior Row/Townhouse
Listing Status Sold
Purchase Type For Sale
Square Footage 788 sqft
Price per Sqft $180
Subdivision Strawberry Mansion
MLS Listing ID PAPH2142808
Sold Date 09/05/22
Style Contemporary
Bedrooms 2
Full Baths 1
HOA Y/N N
Abv Grd Liv Area 788
Originating Board BRIGHT
Year Built 1915
Annual Tax Amount $279
Tax Year 2022
Lot Size 567 Sqft
Acres 0.01
Lot Dimensions 14.00 x 41.00
Property Description
Welcome home! This beautifully renovated townhome comes complete with modernized features and a contemporary feel we all love! As you walk through the door, you will quickly be amazed by the cohesive feel of the gorgeous flooring in the living room that flawlessly transitions to the modern cabinetry, waterfall quartz countertops made for dining, and brand-new stainless-steel appliances. This main level open floorplan does not disappoint as you have easy access to the charming oakwood fenced backyard, basement, and upstairs living area. The basement is perfect for storage and organization so you can keep your living area free of clutter. As you walk up the stairs to the second level, you are greeted by the impressive marbled tiled bathroom with sleek black fixtures. Continuing on the second level, you will notice the washer and dryer for your convenience and two well laid out bedrooms with remote controlled ceiling fans. Complete with recessed lights and A/C, this beauty is the perfect canvas for a first-time homeowner or investor.
Dont miss out! Its located in North Philadelphia's up and coming area. It is close to Fairmount Park, Dell Music Center, various playgrounds and the new Discovery Center. A short walk to 22nd St with many boutiques, food eateries and very close to public transportation.
Location
State PA
County Philadelphia
Area 19132 (19132)
Zoning RSA5
Rooms
Basement Unfinished
Interior
Interior Features Floor Plan - Open, Recessed Lighting, Soaking Tub
Hot Water Natural Gas
Heating Hot Water
Cooling Central A/C
Equipment Built-In Microwave, Dishwasher, Dryer - Gas, Oven/Range - Gas, Refrigerator, Stainless Steel Appliances, Washer - Front Loading
Furnishings No
Fireplace N
Window Features Double Hung
Appliance Built-In Microwave, Dishwasher, Dryer - Gas, Oven/Range - Gas, Refrigerator, Stainless Steel Appliances, Washer - Front Loading
Heat Source Natural Gas
Laundry Upper Floor
Exterior
Exterior Feature Enclosed, Patio(s)
Utilities Available Sewer Available, Water Available, Electric Available, Natural Gas Available
Water Access N
Accessibility None
Porch Enclosed, Patio(s)
Garage N
Building
Story 2
Foundation Concrete Perimeter
Sewer Public Sewer
Water Public
Architectural Style Contemporary
Level or Stories 2
Additional Building Above Grade, Below Grade
New Construction N
Schools
School District The School District Of Philadelphia
Others
Pets Allowed N
Senior Community No
Tax ID 281423900
Ownership Fee Simple
SqFt Source Assessor
Acceptable Financing FHA, VA, Conventional
Horse Property N
Listing Terms FHA, VA, Conventional
Financing FHA,VA,Conventional
Special Listing Condition Standard
Read Less Info
Want to know what your home might be worth? Contact us for a FREE valuation!

Our team is ready to help you sell your home for the highest possible price ASAP

Bought with Erica Beatrice Langston • EXP Realty, LLC
GET MORE INFORMATION
Bob Gauger
Broker Associate | License ID: 312506
Broker Associate License ID: 312506



