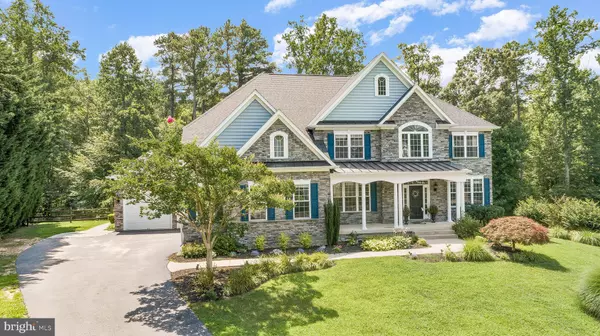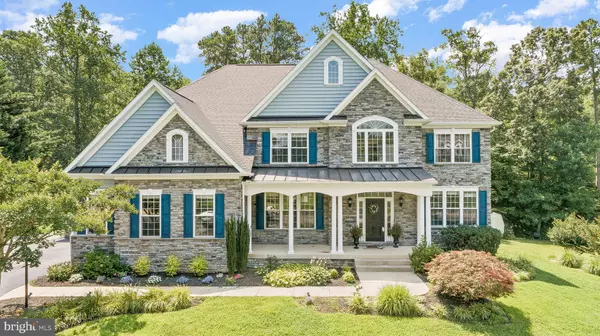For more information regarding the value of a property, please contact us for a free consultation.
Key Details
Sold Price $725,000
Property Type Single Family Home
Sub Type Detached
Listing Status Sold
Purchase Type For Sale
Square Footage 5,204 sqft
Price per Sqft $139
Subdivision Queensberry
MLS Listing ID MDCA2007610
Sold Date 08/23/22
Style Colonial
Bedrooms 5
Full Baths 4
Half Baths 1
HOA Fees $12/ann
HOA Y/N Y
Abv Grd Liv Area 5,204
Originating Board BRIGHT
Year Built 2006
Annual Tax Amount $673,500
Tax Year 2020
Lot Size 0.689 Acres
Acres 0.69
Property Description
SPACIOUS YET COZY!! Elegant Stone Front 5200Sqft above grade Colonial with 5 Bedrooms 4.5 Bathrooms, a 3 Car Garage, & a 2000sqft Unfinished Basement. This home is PERFECT for someone who wants Large Rooms! Ever say to yourself I wish my (insert any room in the house) was larger?? Then this home is perfect for you! Every single room in this house feels spacious, yet the layout allows the home to still feel cozy! Driving up you are greeted by a large flat front yard perfect for kicking around a soccer ball. A long Paved Driveway provides plenty of off street parking. The 3 car garage is split between a standard 2-car & an oversized 1-car hobby garage! The concrete walk leads you through lush landscaping to a quaint front porch. Upon entry you feel the grandeur of the 2 Story Foyer that flows into the 2 Story Family Room. To your right is a living/flex room, to your left a large formal dining room w/ custom trim & crown molding. Straight ahead from the foyer leads you into the GRAND 2-Story Family Room w/ 4 large windows & a floor to ceiling stone fireplace. To the left is the oversized breakfast area, breakfast bar, & the gourmet Chefs Kitchen. Just through the sliding glass doors is a Massive synthetic deck that provides access to the very private back yard. The Gourmet Kitchen has a seating peninsula/breakfast bar, a large working island, catch all area w/ glass cabinetry, granite countertops, tile backsplash, ceramic tile floors & high end GE Monogram Appliances. The appliances include a wall oven w/ built-in microwave, 4 burner gas range w/ griddle, high efficiency range hood, & built-in counter depth refrigerator. Just behind the kitchen is a main floor guest suite/5th bedroom equipped with a full bath & an ample sized mud room w/ custom built ins. A half bath located in between the kitchen, family room, & foyer completes this floor. Upstairs the first thing you notice is the elegant cat walk hallway overlooking the 2 story foyer & family room. The primary suite is MASSIVE w/ a sitting area, bedroom area, huge walk-in closet w/ custom built-ins, & a luxurious primary bathroom. The primary bath includes ceramic tile flooring, dual vanities, a jacuzzi tub, a water closet, & a custom tile shower w/ a bench seat & glass surround. Bedrooms 3 & 4 are very large and have a spacious jack & jill bath setup. The 4th bedroom and a hall bathroom complete this floor. The basement is a whopping 2000 sqft of unfinished space awaiting your vision, or you can choose to use it as indoor bike rink as a few of the previous occupants did. This home is nestled in the wonderful neighborhood of Queensberry which allows for both easy access to rt 4 to commute to DC and a short drive to Prince Frederick for your shopping needs. A home with rooms this spacious is a rare opportunity so don't hesitate and set up a showing TODAY!
Location
State MD
County Calvert
Zoning RUR
Rooms
Other Rooms Living Room, Dining Room, Primary Bedroom, Bedroom 2, Bedroom 3, Bedroom 4, Kitchen, Basement, Foyer, Breakfast Room, 2nd Stry Fam Rm, In-Law/auPair/Suite, Laundry, Mud Room, Bathroom 2, Bathroom 3, Primary Bathroom, Half Bath
Basement Full, Unfinished
Main Level Bedrooms 1
Interior
Interior Features Breakfast Area, Carpet, Entry Level Bedroom, Family Room Off Kitchen, Floor Plan - Open, Formal/Separate Dining Room, Kitchen - Gourmet, Kitchen - Island, Kitchen - Table Space, Pantry, Primary Bath(s), Recessed Lighting, Upgraded Countertops, Bathroom - Tub Shower, Walk-in Closet(s)
Hot Water Electric
Heating Heat Pump(s)
Cooling Central A/C, Heat Pump(s)
Flooring Ceramic Tile, Luxury Vinyl Plank, Carpet
Fireplaces Number 1
Fireplaces Type Gas/Propane
Equipment Built-In Range, Built-In Microwave, Commercial Range, Dishwasher, Dryer, Exhaust Fan, Washer, Stainless Steel Appliances, Refrigerator, Range Hood, Oven - Wall
Fireplace Y
Window Features Vinyl Clad
Appliance Built-In Range, Built-In Microwave, Commercial Range, Dishwasher, Dryer, Exhaust Fan, Washer, Stainless Steel Appliances, Refrigerator, Range Hood, Oven - Wall
Heat Source Electric
Laundry Main Floor
Exterior
Exterior Feature Deck(s)
Parking Features Garage - Side Entry
Garage Spaces 3.0
Amenities Available Common Grounds, Tot Lots/Playground
Water Access N
View Trees/Woods
Roof Type Architectural Shingle
Accessibility Other
Porch Deck(s)
Attached Garage 3
Total Parking Spaces 3
Garage Y
Building
Story 3
Foundation Slab, Concrete Perimeter
Sewer On Site Septic
Water Well
Architectural Style Colonial
Level or Stories 3
Additional Building Above Grade, Below Grade
Structure Type 9'+ Ceilings,2 Story Ceilings,Dry Wall,High
New Construction N
Schools
Elementary Schools Calvert
Middle Schools Plum Point
High Schools Huntingtown
School District Calvert County Public Schools
Others
Senior Community No
Tax ID 0502117207
Ownership Fee Simple
SqFt Source Assessor
Special Listing Condition Standard
Read Less Info
Want to know what your home might be worth? Contact us for a FREE valuation!

Our team is ready to help you sell your home for the highest possible price ASAP

Bought with John Matthew McIntosh • EXP Realty, LLC
GET MORE INFORMATION

Bob Gauger
Broker Associate | License ID: 312506
Broker Associate License ID: 312506



