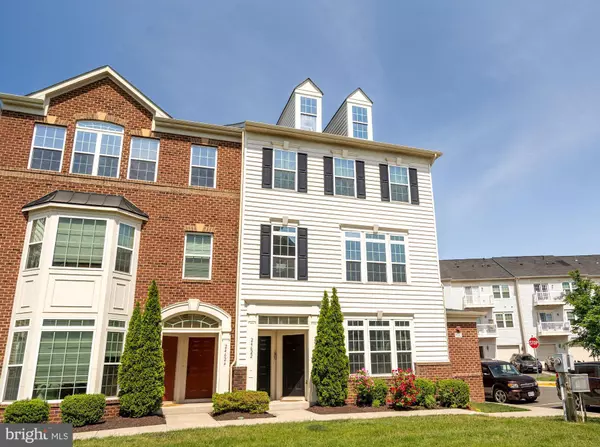For more information regarding the value of a property, please contact us for a free consultation.
Key Details
Sold Price $430,000
Property Type Condo
Sub Type Condo/Co-op
Listing Status Sold
Purchase Type For Sale
Square Footage 1,650 sqft
Price per Sqft $260
Subdivision Arcola Town Center Condo
MLS Listing ID VALO440484
Sold Date 07/09/21
Style Colonial
Bedrooms 3
Full Baths 2
Half Baths 1
Condo Fees $341/mo
HOA Y/N N
Abv Grd Liv Area 1,650
Originating Board BRIGHT
Year Built 2013
Annual Tax Amount $3,502
Tax Year 2021
Property Description
Beautiful 2 levle End unit town home style condo in Arcola Center! 3 Bedroom,2 full bath and 1/2 Bath, 1-car rear entry garage, Over 1,650 SQFT on 2 levels, Fresh paint, Cozy main level living w/hardwood floor, dining, powder room & kitchen. Granite countertops,stainless steel appliances, recessed & pendant lighting, 42-inch cabinetry , Upgraded Ceramic tiles in all the bathrooms,Master bedroom with His and Her closets,luxury bath with double vanities,granite counters and dual shower heads. Easy access to Dulles Greenway,Loudoun County Parkway, Dulles International Airport, INOVA hospital, Dulles Landing, Walmart and great school ratings.Community has secured play arear for kids and modern Rec facility with Pool, Gym and a party room. Gum-Spring Library close by. THIS PROPERTY HAS A STERLING ADDRESS BUT IT IS LOCATED OFF RT 50 ACROSS FROM SOUTH RIDING,ZONED TO ALL ASHBURN SCHOOLS,MUST SEE!!! This condo won't last long, so hurry up before it's too late!!
Location
State VA
County Loudoun
Zoning 01
Rooms
Other Rooms Living Room, Dining Room, Primary Bedroom, Bedroom 2, Bedroom 3, Kitchen, Foyer
Basement Daylight, Full, Fully Finished, Front Entrance, Heated, Rear Entrance
Interior
Interior Features Breakfast Area, Kitchenette, Dining Area, Floor Plan - Open, Floor Plan - Traditional
Hot Water Natural Gas
Heating Forced Air
Cooling Central A/C
Equipment Dishwasher, Disposal, Exhaust Fan, Microwave, Oven/Range - Gas, Refrigerator, Stove, Washer
Fireplace N
Appliance Dishwasher, Disposal, Exhaust Fan, Microwave, Oven/Range - Gas, Refrigerator, Stove, Washer
Heat Source Natural Gas
Exterior
Parking Features Garage - Rear Entry
Garage Spaces 1.0
Amenities Available Common Grounds, Exercise Room, Fitness Center, Pool - Outdoor
Water Access N
Accessibility Other
Attached Garage 1
Total Parking Spaces 1
Garage Y
Building
Story 2
Sewer Public Sewer
Water Public
Architectural Style Colonial
Level or Stories 2
Additional Building Above Grade, Below Grade
New Construction N
Schools
School District Loudoun County Public Schools
Others
Pets Allowed Y
HOA Fee Include Trash,Water,Common Area Maintenance,Lawn Maintenance,Pool(s),Recreation Facility,Sewer,Snow Removal
Senior Community No
Tax ID 163263007009
Ownership Condominium
Special Listing Condition Standard
Pets Allowed Dogs OK
Read Less Info
Want to know what your home might be worth? Contact us for a FREE valuation!

Our team is ready to help you sell your home for the highest possible price ASAP

Bought with Dinh D Pham • Fairfax Realty Select
GET MORE INFORMATION
Bob Gauger
Broker Associate | License ID: 312506
Broker Associate License ID: 312506



