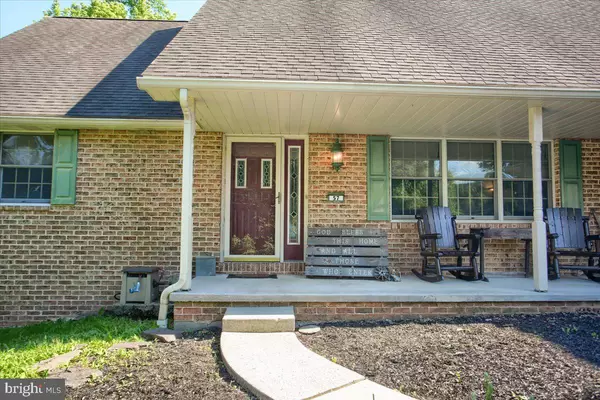For more information regarding the value of a property, please contact us for a free consultation.
Key Details
Sold Price $355,000
Property Type Single Family Home
Sub Type Detached
Listing Status Sold
Purchase Type For Sale
Square Footage 1,891 sqft
Price per Sqft $187
Subdivision Coover Heights
MLS Listing ID PAYK2000822
Sold Date 08/31/21
Style Cape Cod
Bedrooms 4
Full Baths 3
Half Baths 1
HOA Fees $16/ann
HOA Y/N Y
Abv Grd Liv Area 1,891
Originating Board BRIGHT
Year Built 1993
Annual Tax Amount $6,466
Tax Year 2020
Lot Size 1.125 Acres
Acres 1.13
Property Description
Offer has been received. ALL OFFERS DUE by 6/28 -noon. This is one AMAZING Property situated on 1.125 acres !!!! When you enter this Home you will be WOW'd by the open Vaulted Ceiling with Wood Beams and Gorgeous Gas Brick Fireplace. Large Kitchen with Island and separate Dining Room that opens to the large 3 Season Room. 1st floor Master Bedroom with access onto Private Deck, large Walk In Closet, Master Bath and additional Room that can be used as a Nursery, Office or Exercise Room. 1st floor Laundry and second Bedroom that opens onto a back patio. Lower Level has Rooms and Space galore! Recreation/Family Room with built in cabinets, Large unfinished Space and additional large Storage/Hobby Room that could be finished for additional Living Space plus a Half Bath too! The backyard space is AWESOME... private patio off Master bedroom, patio, fenced in area and flows down over the hill with gorgeous views and wildlife... This one wont last!!
Location
State PA
County York
Area Carroll Twp (15220)
Zoning RESIDENTIAL
Rooms
Other Rooms Living Room, Dining Room, Primary Bedroom, Bedroom 2, Bedroom 3, Bedroom 4, Kitchen, Sun/Florida Room, Laundry, Other, Recreation Room, Utility Room, Hobby Room, Half Bath
Basement Full
Main Level Bedrooms 2
Interior
Hot Water Electric
Heating Heat Pump(s)
Cooling Central A/C
Fireplaces Number 1
Heat Source Electric
Exterior
Parking Features Additional Storage Area, Garage - Front Entry, Garage - Side Entry, Inside Access, Oversized
Garage Spaces 3.0
Water Access N
Accessibility 2+ Access Exits, Level Entry - Main
Attached Garage 3
Total Parking Spaces 3
Garage Y
Building
Story 2
Sewer On Site Septic
Water Well
Architectural Style Cape Cod
Level or Stories 2
Additional Building Above Grade, Below Grade
New Construction N
Schools
School District Northern York County
Others
Senior Community No
Tax ID 20-000-OC-0061-D0-00000
Ownership Fee Simple
SqFt Source Assessor
Special Listing Condition Standard
Read Less Info
Want to know what your home might be worth? Contact us for a FREE valuation!

Our team is ready to help you sell your home for the highest possible price ASAP

Bought with MICHELLE KOSTELAC • RE/MAX Realty Associates
GET MORE INFORMATION
Bob Gauger
Broker Associate | License ID: 312506
Broker Associate License ID: 312506



