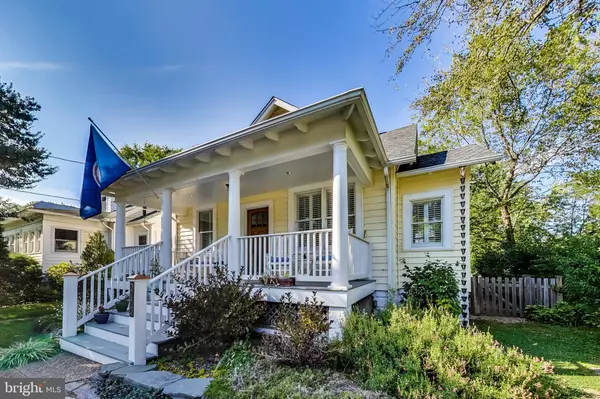For more information regarding the value of a property, please contact us for a free consultation.
Key Details
Sold Price $1,000,000
Property Type Single Family Home
Sub Type Detached
Listing Status Sold
Purchase Type For Sale
Square Footage 1,280 sqft
Price per Sqft $781
Subdivision Del Ray
MLS Listing ID VAAX2017614
Sold Date 10/17/22
Style Bungalow
Bedrooms 3
Full Baths 2
HOA Y/N N
Abv Grd Liv Area 1,280
Originating Board BRIGHT
Year Built 1925
Annual Tax Amount $9,278
Tax Year 2022
Lot Size 5,400 Sqft
Acres 0.12
Property Description
Lovely 1925 Home in Del Ray! One block off "The Ave!" Beautiful open living room with lots of light, cathedral ceiling, dormer and bay windows. Hardwood Floors and exposed Brick in the separate formal Dining Room. Main Level has Master Bedroom, Full Bathroom, and Den. Updated Kitchen features cherry wood cabinets, granite countertops, and stainless steel appliances. Upper Level has two additional bedrooms and lots of storage space. Unfinished lower level walksout to rear yard. Leval Backyard with Deck. Driveway parking as well as rear alley parking. Fantastic location for commuters- convenient to Rt. 1, E & W Braddock Rds, Rt.7, 1 mile from Braddock Metro Station. Approxumately 1.5 miles to Old Town Alexandria and the Waterfront! Lots of small shops, restaurants, farmers market, community festivals and activities make Del Ray a wonderful place to live!
Location
State VA
County Alexandria City
Zoning R 2-5
Rooms
Other Rooms Living Room, Dining Room, Bedroom 2, Bedroom 3, Den, Foyer, Bedroom 1
Basement Connecting Stairway, Rear Entrance, Sump Pump, Full, Unfinished, Walkout Stairs, Windows
Main Level Bedrooms 1
Interior
Interior Features Kitchen - Gourmet, Dining Area, Chair Railings, Crown Moldings, Entry Level Bedroom, Upgraded Countertops, Wood Floors, Floor Plan - Traditional
Hot Water Natural Gas
Heating Central, Heat Pump(s), Zoned
Cooling Central A/C, Heat Pump(s), Zoned
Equipment Washer/Dryer Hookups Only, Cooktop, Dishwasher, Disposal, Dryer, Extra Refrigerator/Freezer, Icemaker, Refrigerator, Washer
Fireplace N
Appliance Washer/Dryer Hookups Only, Cooktop, Dishwasher, Disposal, Dryer, Extra Refrigerator/Freezer, Icemaker, Refrigerator, Washer
Heat Source Electric
Laundry Basement
Exterior
Garage Spaces 4.0
Fence Fully, Picket, Rear
Water Access N
Accessibility None
Total Parking Spaces 4
Garage N
Building
Story 3
Foundation Slab
Sewer Public Sewer
Water Public
Architectural Style Bungalow
Level or Stories 3
Additional Building Above Grade, Below Grade
New Construction N
Schools
Elementary Schools Jefferson-Houston
Middle Schools Jefferson-Houston
High Schools T.C. Williams
School District Alexandria City Public Schools
Others
Pets Allowed Y
Senior Community No
Tax ID 14682500
Ownership Fee Simple
SqFt Source Assessor
Acceptable Financing Cash, Conventional, VA
Listing Terms Cash, Conventional, VA
Financing Cash,Conventional,VA
Special Listing Condition Standard
Pets Allowed No Pet Restrictions
Read Less Info
Want to know what your home might be worth? Contact us for a FREE valuation!

Our team is ready to help you sell your home for the highest possible price ASAP

Bought with Eugene J Sung • RLAH @properties
GET MORE INFORMATION
Bob Gauger
Broker Associate | License ID: 312506
Broker Associate License ID: 312506



