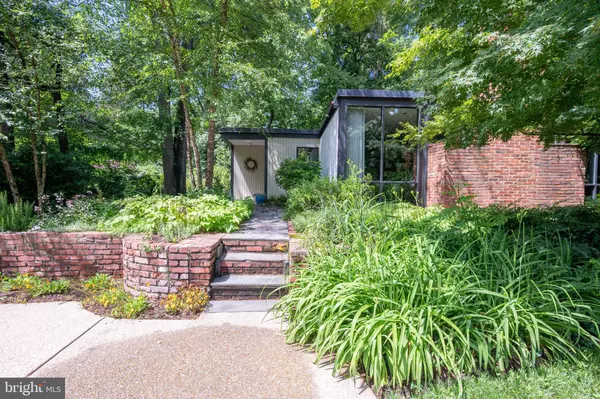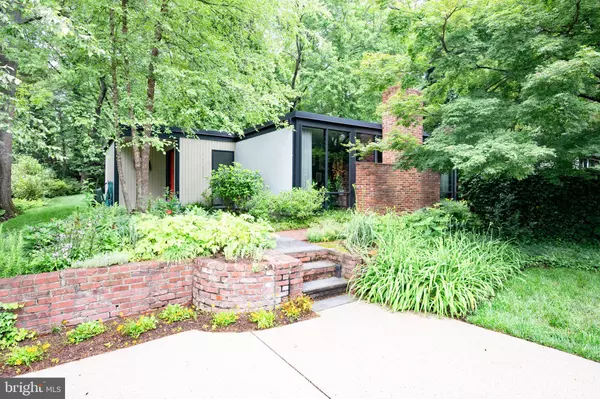For more information regarding the value of a property, please contact us for a free consultation.
Key Details
Sold Price $1,075,000
Property Type Single Family Home
Sub Type Detached
Listing Status Sold
Purchase Type For Sale
Square Footage 2,299 sqft
Price per Sqft $467
Subdivision Hollin Hills
MLS Listing ID VAFX1192138
Sold Date 08/24/21
Style Mid-Century Modern,Contemporary
Bedrooms 4
Full Baths 2
HOA Y/N N
Abv Grd Liv Area 2,299
Originating Board BRIGHT
Year Built 1967
Annual Tax Amount $9,160
Tax Year 2020
Lot Size 0.380 Acres
Acres 0.38
Property Description
Beautiful one level home in desired Hollin Hills with 4 large bedrooms and 2 bathrooms. Expanded to include foyer and storage addition as well as family room. Open kitchen with walk in pantry. Stunning covered patio is perfect for outdoor dining. and entertaining. Landscaping in this beautiful home is stunning with flat backyard, deck off primary suite, secret bricked patio, irrigation system and beautiful gardens. Double pane windows throughout. Two wood-burning fireplaces in living room and family room. Tons of storage areas to include laundry/ utility room, large storage addition, coat closet, two linen closets , plus attached outdoor shed.
Location
State VA
County Fairfax
Zoning 120
Rooms
Other Rooms Living Room, Dining Room, Primary Bedroom, Bedroom 2, Bedroom 3, Bedroom 4, Kitchen, Family Room, Laundry, Workshop, Bathroom 1, Bathroom 2
Main Level Bedrooms 4
Interior
Interior Features Breakfast Area, Built-Ins, Carpet, Ceiling Fan(s), Floor Plan - Open, Pantry, Recessed Lighting, Skylight(s), Stall Shower, Tub Shower, Wood Floors
Hot Water Natural Gas
Heating Forced Air
Cooling Central A/C
Flooring Hardwood, Tile/Brick, Carpet
Fireplaces Number 2
Equipment Built-In Microwave, Cooktop, Dishwasher, Disposal, Washer, Dryer, Oven - Wall, Refrigerator
Appliance Built-In Microwave, Cooktop, Dishwasher, Disposal, Washer, Dryer, Oven - Wall, Refrigerator
Heat Source Natural Gas
Laundry Main Floor, Has Laundry
Exterior
Exterior Feature Deck(s), Patio(s)
Water Access N
View Trees/Woods
Accessibility None
Porch Deck(s), Patio(s)
Garage N
Building
Lot Description Trees/Wooded
Story 1
Sewer Public Sewer
Water Public
Architectural Style Mid-Century Modern, Contemporary
Level or Stories 1
Additional Building Above Grade, Below Grade
New Construction N
Schools
Elementary Schools Hollin Meadows
Middle Schools Sandburg
High Schools West Potomac
School District Fairfax County Public Schools
Others
Senior Community No
Tax ID 0933 20 0005
Ownership Fee Simple
SqFt Source Assessor
Special Listing Condition Standard
Read Less Info
Want to know what your home might be worth? Contact us for a FREE valuation!

Our team is ready to help you sell your home for the highest possible price ASAP

Bought with Jodie A Burns • McEnearney Associates, Inc.
GET MORE INFORMATION
Bob Gauger
Broker Associate | License ID: 312506
Broker Associate License ID: 312506



