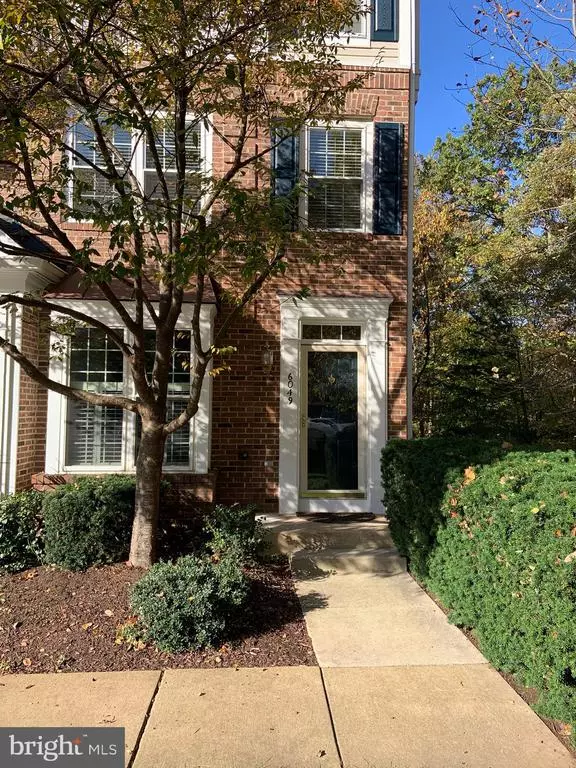For more information regarding the value of a property, please contact us for a free consultation.
Key Details
Sold Price $390,000
Property Type Condo
Sub Type Condo/Co-op
Listing Status Sold
Purchase Type For Sale
Square Footage 1,162 sqft
Price per Sqft $335
Subdivision Sycamores At Van Dorn
MLS Listing ID VAFX1178798
Sold Date 03/22/21
Style Colonial
Bedrooms 2
Full Baths 2
Half Baths 1
Condo Fees $515/mo
HOA Y/N N
Abv Grd Liv Area 1,162
Originating Board BRIGHT
Year Built 1996
Annual Tax Amount $3,517
Tax Year 2021
Property Description
HIGHEST AND BEST DUE BY 11 AM 2/9/2021 . Welcome home to this stunning end-unit TH-style condo anchored in the rear of highly sought after Sycamores at Van Dorn condominium community in Alexandria. This 2 bedroom, 2.5 bath end-unit features treetop views with permanent woods surrounding the North and West facing sides--offers a secluded feel. Two balconies (living room / master suite). New carpet and ceramic tile throughout. The updated kitchen boasts granite countertops, recessed lighting, premium stainless steel appliances (Samsung) and a tasteful backsplash. The spacious living room brings in an abundant of natural light-- featuring crown molding, gas fireplace for cozy nights, fully updated half bath, and views of beautiful wildlife (deer, fox, song birds, soaring raptors). Two master suites -- fully updated bathrooms, soft close cabinets, and a private balcony off the West facing master suite with private sunset views from the shower. Other upgrades and improvements include barn doors, laundry closet/space (Samsung washer/dryer), partial electrical, and new light fixtures throughout. Perfect location! Near several commuter routes for easy access to Washington D.C, Ft. Belvoir, Old Town Alexandria, Pentagon, Tysons Corner, Joint Base Andrews, Van Dorn Metro, Joint Base Bolling, Kingstowne, National Harbor, Springfield Mall, Wegmans, Amazon Go (Coming 2021).
Location
State VA
County Fairfax
Zoning 316
Rooms
Other Rooms Living Room, Dining Room, Primary Bedroom, Bedroom 2, Kitchen, Foyer, Laundry, Utility Room, Bathroom 2, Primary Bathroom, Half Bath
Interior
Interior Features Breakfast Area, Ceiling Fan(s), Chair Railings, Crown Moldings, Dining Area, Efficiency, Primary Bath(s), Recessed Lighting, Walk-in Closet(s), Window Treatments, Upgraded Countertops
Hot Water Electric
Heating Forced Air
Cooling Central A/C
Fireplaces Number 1
Fireplaces Type Mantel(s), Gas/Propane
Equipment Dishwasher, Disposal, Microwave, Oven - Single, Oven/Range - Gas, Refrigerator, Stainless Steel Appliances, Washer - Front Loading, Water Heater - High-Efficiency
Fireplace Y
Appliance Dishwasher, Disposal, Microwave, Oven - Single, Oven/Range - Gas, Refrigerator, Stainless Steel Appliances, Washer - Front Loading, Water Heater - High-Efficiency
Heat Source Natural Gas
Exterior
Exterior Feature Deck(s), Patio(s)
Parking On Site 1
Amenities Available Club House, Pool - Outdoor, Tot Lots/Playground
Water Access N
Roof Type Shingle
Accessibility None
Porch Deck(s), Patio(s)
Garage N
Building
Story 2
Unit Features Garden 1 - 4 Floors
Sewer Public Sewer
Water Public
Architectural Style Colonial
Level or Stories 2
Additional Building Above Grade, Below Grade
New Construction N
Schools
School District Fairfax County Public Schools
Others
HOA Fee Include Common Area Maintenance,Ext Bldg Maint,Insurance,Lawn Maintenance,Management,Pool(s),Reserve Funds,Sewer,Snow Removal,Trash
Senior Community No
Tax ID 0812 11 6049
Ownership Condominium
Special Listing Condition Standard
Read Less Info
Want to know what your home might be worth? Contact us for a FREE valuation!

Our team is ready to help you sell your home for the highest possible price ASAP

Bought with Jeremy L Stewart • Weichert, REALTORS
GET MORE INFORMATION
Bob Gauger
Broker Associate | License ID: 312506
Broker Associate License ID: 312506



