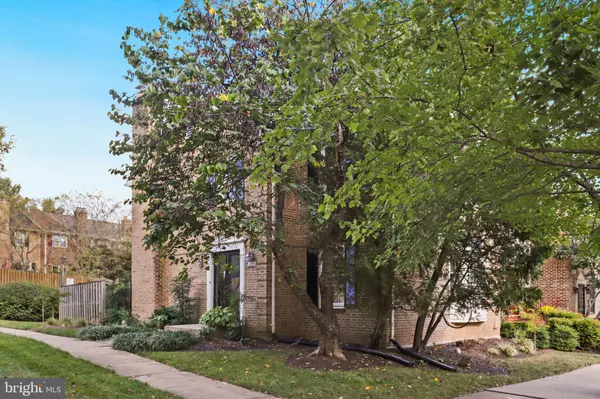For more information regarding the value of a property, please contact us for a free consultation.
Key Details
Sold Price $565,007
Property Type Townhouse
Sub Type End of Row/Townhouse
Listing Status Sold
Purchase Type For Sale
Square Footage 2,158 sqft
Price per Sqft $261
Subdivision Huntington At Mt Vernon
MLS Listing ID VAFX2025800
Sold Date 02/15/22
Style Traditional,Colonial
Bedrooms 4
Full Baths 3
Half Baths 1
HOA Fees $129/mo
HOA Y/N Y
Abv Grd Liv Area 1,770
Originating Board BRIGHT
Year Built 1978
Annual Tax Amount $5,914
Tax Year 2021
Lot Size 2,438 Sqft
Acres 0.06
Property Description
Welcome to this beautiful brick-front end unit townhouse located in Huntington at Mt Vernon. Gleaming hardwood floors boast throughout the main level as soon as you enter the double door side entry. Lovely eat-in kitchen with granite countertops, stainless steel appliances, tile backsplash, plenty of cabinet space, and custom built-ins. French doors leading to brick patio and fully fenced backyard that backs to the common area with a view of the swimming pool. Sunlit family room and formal dining provide a great space for entertaining guests. Upper level hosts 3 spacious bedrooms to include the primary bedroom with 3 large closets and recently updated en suite bathroom. The sitting room can easily be converted to a 4th bedroom. Large fully finished basement featuring a bonus bedroom/office, full bath, laundry room, and ample storage space. Plenty of visitor parking right in front and throughout the neighborhood. Amenities include swimming pool, basketball courts, tennis courts, and several tot lots. Water access in the community ideal for canoeing, paddling, and kayaking. Close proximity to Mt Vernon area, Inova Mt Vernon Hospital, Huntington Metro, George Washington Pkwy, and more. Trane HVAC 2015, Water Heater 2017, Pella Windows 2019 & New Carpet upstairs. Vacant with fresh paint throughout and ready to move in now!
Location
State VA
County Fairfax
Zoning 305
Rooms
Basement Full
Interior
Interior Features Ceiling Fan(s)
Hot Water Electric
Heating Heat Pump(s)
Cooling Central A/C, Ceiling Fan(s)
Flooring Laminate Plank, Hardwood, Carpet
Fireplaces Number 2
Equipment Built-In Microwave, Dryer, Washer, Dishwasher, Disposal, Humidifier, Refrigerator, Icemaker, Stove
Fireplace Y
Appliance Built-In Microwave, Dryer, Washer, Dishwasher, Disposal, Humidifier, Refrigerator, Icemaker, Stove
Heat Source Electric
Laundry Washer In Unit, Dryer In Unit
Exterior
Parking On Site 2
Amenities Available Pool - Outdoor, Tennis Courts, Basketball Courts, Tot Lots/Playground, Water/Lake Privileges
Water Access N
Accessibility None
Garage N
Building
Story 3
Foundation Concrete Perimeter
Sewer Public Sewer
Water Public
Architectural Style Traditional, Colonial
Level or Stories 3
Additional Building Above Grade, Below Grade
New Construction N
Schools
Elementary Schools Stratford Landing
Middle Schools Sandburg
High Schools West Potomac
School District Fairfax County Public Schools
Others
HOA Fee Include Snow Removal,Common Area Maintenance,Trash
Senior Community No
Tax ID 1023 22 0038A
Ownership Fee Simple
SqFt Source Assessor
Special Listing Condition Standard
Read Less Info
Want to know what your home might be worth? Contact us for a FREE valuation!

Our team is ready to help you sell your home for the highest possible price ASAP

Bought with Jared J Lilly • Compass
GET MORE INFORMATION
Bob Gauger
Broker Associate | License ID: 312506
Broker Associate License ID: 312506



