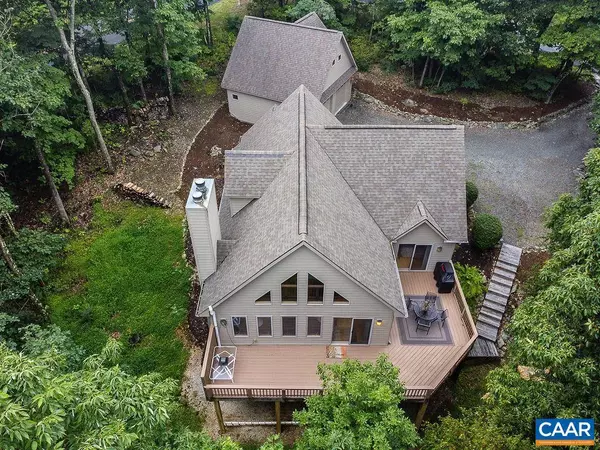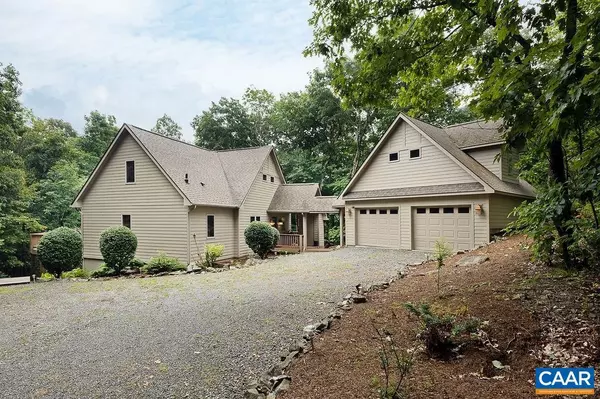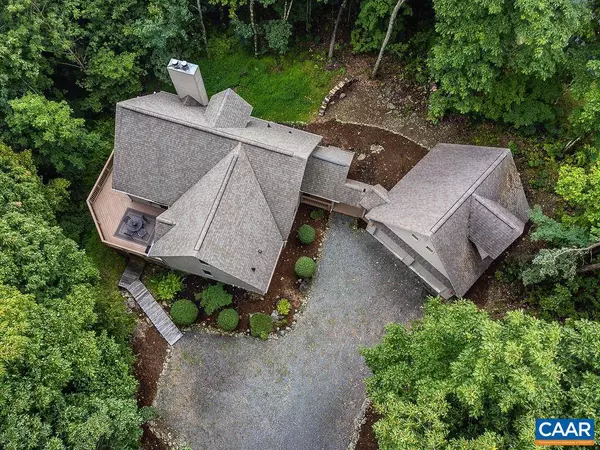For more information regarding the value of a property, please contact us for a free consultation.
Key Details
Sold Price $625,000
Property Type Single Family Home
Sub Type Detached
Listing Status Sold
Purchase Type For Sale
Square Footage 3,020 sqft
Price per Sqft $206
Subdivision Unknown
MLS Listing ID 621339
Sold Date 11/03/21
Style Dwelling w/Separate Living Area
Bedrooms 5
Full Baths 5
HOA Fees $151/ann
HOA Y/N Y
Abv Grd Liv Area 1,820
Originating Board CAAR
Year Built 2006
Annual Tax Amount $2,514
Tax Year 2021
Lot Size 0.540 Acres
Acres 0.54
Property Description
This Timber Camp home has two living spaces with separate entrances and interior access; the first is the main level + loft area, with a second living space/kitchen/dining/bedrooms on the basement level which has hardly been used. A third separate living space is possible if the upstairs of the garage were finished. Additional attractive features: fairly level driveway, two car garage w/ attached covered walkway and ski locker, a stone's throw to Chestnut Springs Park pool and playground, sliver of green space adjacent to lot leading to the park. This home is perfect for a large family, or a partial or full rental. Built by and for the sellers, the property is not only well built but is versatile and turn-key ready.,Birch Cabinets,Fireplace in Family Room,Fireplace in Living Room
Location
State VA
County Nelson
Zoning RPC
Rooms
Other Rooms Living Room, Dining Room, Primary Bedroom, Kitchen, Family Room, Laundry, Bonus Room, Primary Bathroom, Full Bath, Additional Bedroom
Basement Fully Finished, Heated, Interior Access, Outside Entrance, Walkout Level, Windows
Main Level Bedrooms 2
Interior
Interior Features 2nd Kitchen, Breakfast Area, Entry Level Bedroom
Heating Central, Forced Air
Cooling Central A/C
Flooring Carpet, Other, Wood
Fireplaces Type Wood
Equipment Dryer, Washer, Dishwasher, Disposal, Oven/Range - Electric, Microwave, Refrigerator
Fireplace N
Appliance Dryer, Washer, Dishwasher, Disposal, Oven/Range - Electric, Microwave, Refrigerator
Exterior
Exterior Feature Deck(s), Porch(es)
Parking Features Garage - Front Entry
View Trees/Woods
Roof Type Architectural Shingle
Accessibility None
Porch Deck(s), Porch(es)
Garage Y
Building
Lot Description Sloping, Mountainous, Partly Wooded
Story 2.5
Foundation Slab
Sewer Public Sewer
Water Community
Architectural Style Dwelling w/Separate Living Area
Level or Stories 2.5
Additional Building Above Grade, Below Grade
Structure Type Vaulted Ceilings,Cathedral Ceilings
New Construction N
Schools
Elementary Schools Rockfish
Middle Schools Nelson
High Schools Nelson
School District Nelson County Public Schools
Others
Ownership Other
Special Listing Condition Standard
Read Less Info
Want to know what your home might be worth? Contact us for a FREE valuation!

Our team is ready to help you sell your home for the highest possible price ASAP

Bought with MICHAEL WOOLARD • WINTERGREEN REALTY, LLC
GET MORE INFORMATION
Bob Gauger
Broker Associate | License ID: 312506
Broker Associate License ID: 312506



