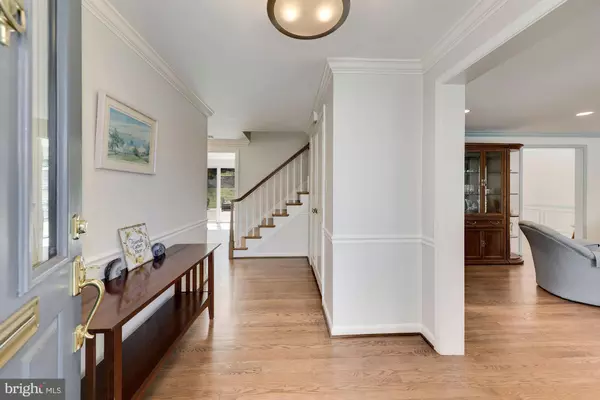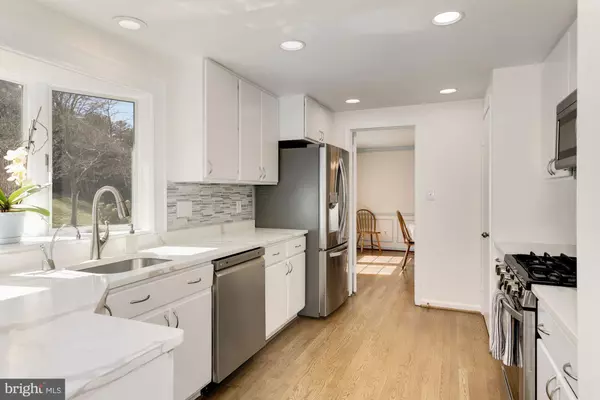For more information regarding the value of a property, please contact us for a free consultation.
Key Details
Sold Price $965,000
Property Type Single Family Home
Sub Type Detached
Listing Status Sold
Purchase Type For Sale
Square Footage 3,866 sqft
Price per Sqft $249
Subdivision Fallsmead
MLS Listing ID MDMC746650
Sold Date 05/21/21
Style Colonial
Bedrooms 5
Full Baths 2
Half Baths 1
HOA Fees $98/ann
HOA Y/N Y
Abv Grd Liv Area 2,554
Originating Board BRIGHT
Year Built 1972
Annual Tax Amount $9,598
Tax Year 2020
Lot Size 9,434 Sqft
Acres 0.22
Property Description
Welcome to this fabulous Colonial in sought after Fallsmead! Some of the recent upgrades include: Gourmet Kitchen (2020) with Quartz countertops (2020), Stainless Steel LG appliances (2020), Tile Backsplash (2020), Recessed lighting (2020), abundance of White cabinets, Architectural Roof (2017), Shutters (2017), Garage Floor (2020), New Light Fixtures throughout house (2020), Hardwood Floors in Kitchen (2012), Hardwood Floor in 5th Bedroom (2017), Portico over Front Door (2012). Five Bedrooms, 2 1/2 Baths with Hardwood Floors throughout main and upper level. Relax in your Family room with a Wood burning fireplace or enjoy a meal on your Large screened in Porch! Landscaped in front and back with an Oversized Deck that is perfect for outdoor entertaining. 2 car Garage. Finished Basement/Rec room. Renovated master bathroom. Five Spacious bedrooms. This house has it all! Across the street is the entrance to the 17 acre park with a creek, pond, pool, playground, tennis/pickleball courts, on & off-road biking/walking trails. This neighborhood has everything one would want in a community including the Fallsmead swim team, pool parties, book clubs, 4th of July parade & picnic in the park. Wootton High School, Fallsmead Elementary & Frost Middle School. Close to stores, restaurants, Metro, transportation, parks, playgrounds, bike paths. Move right in!
Location
State MD
County Montgomery
Zoning R150
Rooms
Basement Connecting Stairway, Full, Garage Access, Heated
Interior
Interior Features Breakfast Area, Chair Railings, Crown Moldings, Dining Area, Formal/Separate Dining Room, Floor Plan - Traditional, Kitchen - Gourmet, Kitchen - Table Space, Recessed Lighting, Store/Office, Upgraded Countertops, Window Treatments, Wood Floors
Hot Water Natural Gas
Heating Forced Air
Cooling Central A/C
Flooring Hardwood, Carpet
Fireplaces Number 1
Fireplaces Type Wood
Equipment Built-In Microwave, Built-In Range, Dishwasher, Disposal, Dryer, Exhaust Fan, Instant Hot Water, Microwave, Oven - Single, Oven/Range - Gas, Range Hood, Refrigerator, Stainless Steel Appliances, Washer, Water Heater
Fireplace Y
Appliance Built-In Microwave, Built-In Range, Dishwasher, Disposal, Dryer, Exhaust Fan, Instant Hot Water, Microwave, Oven - Single, Oven/Range - Gas, Range Hood, Refrigerator, Stainless Steel Appliances, Washer, Water Heater
Heat Source Natural Gas
Laundry Basement
Exterior
Parking Features Garage - Front Entry
Garage Spaces 2.0
Amenities Available Bike Trail, Common Grounds, Jog/Walk Path, Lake, Picnic Area, Pool - Outdoor, Swimming Pool, Tennis Courts, Tot Lots/Playground
Water Access N
Roof Type Architectural Shingle
Accessibility Other
Attached Garage 2
Total Parking Spaces 2
Garage Y
Building
Story 3
Sewer Public Sewer
Water Public
Architectural Style Colonial
Level or Stories 3
Additional Building Above Grade, Below Grade
New Construction N
Schools
Elementary Schools Fallsmead
Middle Schools Robert Frost
High Schools Thomas S. Wootton
School District Montgomery County Public Schools
Others
Senior Community No
Tax ID 160400243631
Ownership Fee Simple
SqFt Source Assessor
Special Listing Condition Standard
Read Less Info
Want to know what your home might be worth? Contact us for a FREE valuation!

Our team is ready to help you sell your home for the highest possible price ASAP

Bought with Beth Lori Orloff • Long & Foster Real Estate, Inc.
GET MORE INFORMATION
Bob Gauger
Broker Associate | License ID: 312506
Broker Associate License ID: 312506



