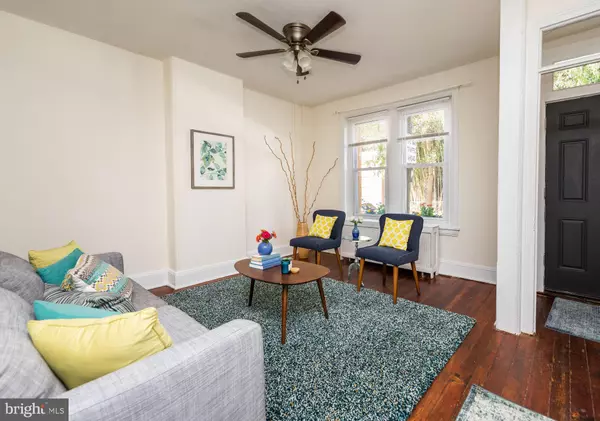For more information regarding the value of a property, please contact us for a free consultation.
Key Details
Sold Price $286,000
Property Type Single Family Home
Sub Type Twin/Semi-Detached
Listing Status Sold
Purchase Type For Sale
Square Footage 1,552 sqft
Price per Sqft $184
Subdivision Germantown (West)
MLS Listing ID PAPH2037346
Sold Date 12/20/21
Style Colonial
Bedrooms 4
Full Baths 2
HOA Y/N N
Abv Grd Liv Area 1,552
Originating Board BRIGHT
Year Built 1893
Annual Tax Amount $2,030
Tax Year 2013
Lot Size 1,074 Sqft
Acres 0.02
Lot Dimensions 20X54
Property Description
ORIGINAL INTEGRITY found at this picture-postcard, well-maintained Twin! Situated on West Germantown's popular (one-way) West Duval Street, you can feel the history - from its high ceilings to the original red pine floors & high baseboards! Enter through the vestibule's original french-door into the Living & Dining Rooms and see, throughout the 2nd & 3rd floors, little has changed – excepting the upgraded Kitchen and Bathrooms. The Kitchen's handsome shaker-style cabinetry & appliances (gas range, micro-hood, dishwasher, disposal & refrigerator) topped with granite countertops & under-counter lighting, make this an easy, fun room to cook & eat in. The Kitchen door leads to a small covered patio & privacy-fenced back yard – great for cookouts or morning coffee. Each of the upper floors features one larger & one smaller Bedroom along with a full Bathroom. The 2nd floor's Hall Bathroom has a shower over the tub while the 3rd floor features a Jack-n-Jill Bathroom with a stall shower. Enjoy the low cost & ease of maintenance as well as the comfortable benefits derived from the six ceiling fans (four Bedrooms, Living & Dining Rooms); the easy-to-clean, tilt-in, double-insulated replacement windows; and the gas-fired heating system (radiator heat). Easy to preview! Call for your showing today and see - this may be just the right fit for you!
Location
State PA
County Philadelphia
Area 19144 (19144)
Zoning R5
Direction Northwest
Rooms
Other Rooms Living Room, Dining Room, Primary Bedroom, Bedroom 2, Bedroom 3, Bedroom 4, Kitchen, Bathroom 1, Bathroom 2
Basement Full, Unfinished
Interior
Interior Features Ceiling Fan(s), Stall Shower, Kitchen - Eat-In
Hot Water Natural Gas
Heating Hot Water
Cooling Ceiling Fan(s), Window Unit(s)
Flooring Wood, Tile/Brick
Equipment Built-In Range, Dishwasher, Refrigerator, Disposal, Microwave
Fireplace N
Window Features Energy Efficient,Double Hung,Double Pane,Insulated,Replacement,Screens,Vinyl Clad
Appliance Built-In Range, Dishwasher, Refrigerator, Disposal, Microwave
Heat Source Natural Gas
Laundry Basement
Exterior
Exterior Feature Patio(s)
Fence Wood, Privacy
Water Access N
Roof Type Flat,Slate
Accessibility None
Porch Patio(s)
Garage N
Building
Lot Description Rear Yard
Story 3
Foundation Stone
Sewer Public Sewer
Water Public
Architectural Style Colonial
Level or Stories 3
Additional Building Above Grade
New Construction N
Schools
School District The School District Of Philadelphia
Others
Senior Community No
Tax ID 593107000
Ownership Fee Simple
SqFt Source Estimated
Special Listing Condition Standard
Read Less Info
Want to know what your home might be worth? Contact us for a FREE valuation!

Our team is ready to help you sell your home for the highest possible price ASAP

Bought with Rachel J Reilly • Elfant Wissahickon-Chestnut Hill
GET MORE INFORMATION
Bob Gauger
Broker Associate | License ID: 312506
Broker Associate License ID: 312506



