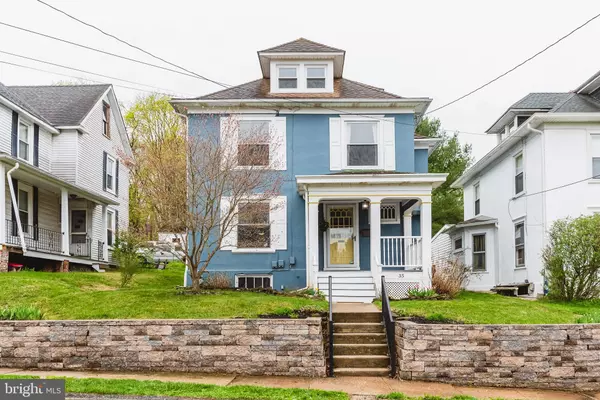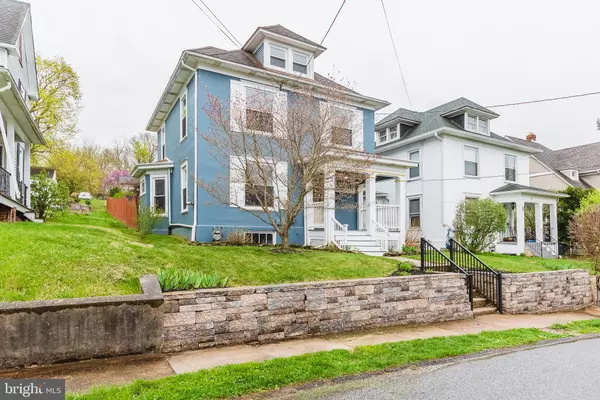For more information regarding the value of a property, please contact us for a free consultation.
Key Details
Sold Price $205,000
Property Type Single Family Home
Sub Type Detached
Listing Status Sold
Purchase Type For Sale
Square Footage 1,969 sqft
Price per Sqft $104
Subdivision Glen Rock
MLS Listing ID PAYK156170
Sold Date 05/27/21
Style Colonial
Bedrooms 5
Full Baths 1
Half Baths 1
HOA Y/N N
Abv Grd Liv Area 1,969
Originating Board BRIGHT
Year Built 1900
Annual Tax Amount $4,070
Tax Year 2020
Lot Size 6,399 Sqft
Acres 0.15
Property Description
Walk past the stunning stone walls to a 4 BR/1.5BA classic style farm home situated on a pristinely maintained lot. The black wrought iron railing against the stone walls highlights the white handrails and columns of the covered front porch accented with yellow trim and a matching front door, welcoming you into your forever home. Once inside you are greeted by many original features throughout including, gorgeous knotty pine hardwood floorings, wide trim and moldings around windows and doors, wainscoting, and stained glass accent windows. From the entry hall, walk through glass French doors into a spacious living room with a raised brick hearth featuring a pellet stove perfect for keeping warm on a cold winter evening, and open sightlines of the large dining room. The dining room has an abundance of natural light and is just off the kitchen making it perfect for entertaining family and friends. The kitchen is spacious with room for a breakfast table, lots of wood cabinets, a double porcelain sink under a window, and a flawless butcher block countertop. Just beyond the kitchen, you have that all-important main floor laundry and half bath. Take the wood post and rail stairs to the second floor where you find an open landing and 4 spacious bedrooms, all with hardwood flooring, solid wood closet and entry doors, and a recently updated full bath. From one of the bedrooms open the door leading to the 3rd floor to find a bonus room, possibly a 5th bedroom, and unfinished attic space great for storage. The lower level is unfinished, just imagine the possibilities. From the kitchen access, the fenced yard with a covered stone patio leading to a wood deck with a pergola overlooking lush green lawns, raised garden beds, landscaping, a shed, and a perfect spot for a BBQ. This home is move-in ready and has so much to offer any new homeowner including, an architectural shingled roof, gas heater, double pane windows, and a French drain in the basement. Imagine all this and within a couple minutes walk to the Rail Trail, shopping, restaurants, commuter routes and within the SOUTHERN SCHOOL DISTRICT. Take a virtual tour here: https://tinyurl.com/h8m83rhc
Location
State PA
County York
Area Glen Rock Boro (15264)
Zoning R
Rooms
Basement Full, Interior Access, Unfinished, Connecting Stairway
Interior
Interior Features Built-Ins, Carpet, Ceiling Fan(s), Crown Moldings, Dining Area, Floor Plan - Traditional, Kitchen - Eat-In, Kitchen - Table Space, Tub Shower, Wainscotting, Wood Floors
Hot Water Natural Gas
Heating Hot Water, Radiator
Cooling Ceiling Fan(s), Window Unit(s)
Flooring Hardwood, Ceramic Tile, Carpet
Equipment Oven/Range - Gas, Refrigerator, Dishwasher, Washer, Dryer, Water Heater
Window Features Double Pane,Replacement
Appliance Oven/Range - Gas, Refrigerator, Dishwasher, Washer, Dryer, Water Heater
Heat Source Natural Gas
Laundry Dryer In Unit, Has Laundry, Hookup, Main Floor, Washer In Unit
Exterior
Exterior Feature Deck(s), Patio(s), Porch(es)
Fence Rear
Water Access N
Roof Type Shingle
Accessibility 2+ Access Exits
Porch Deck(s), Patio(s), Porch(es)
Garage N
Building
Story 3
Sewer Public Sewer
Water Public
Architectural Style Colonial
Level or Stories 3
Additional Building Above Grade, Below Grade
New Construction N
Schools
School District Southern York County
Others
Senior Community No
Tax ID 64-000-02-0122-00-00000
Ownership Fee Simple
SqFt Source Assessor
Acceptable Financing VA, FHA, Cash, Conventional
Listing Terms VA, FHA, Cash, Conventional
Financing VA,FHA,Cash,Conventional
Special Listing Condition Standard
Read Less Info
Want to know what your home might be worth? Contact us for a FREE valuation!

Our team is ready to help you sell your home for the highest possible price ASAP

Bought with Cynthia Michelle Richardson • Berkshire Hathaway HomeServices Homesale Realty
GET MORE INFORMATION
Bob Gauger
Broker Associate | License ID: 312506
Broker Associate License ID: 312506



