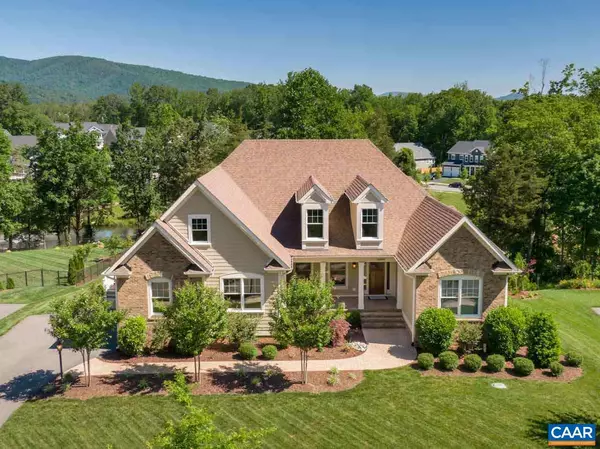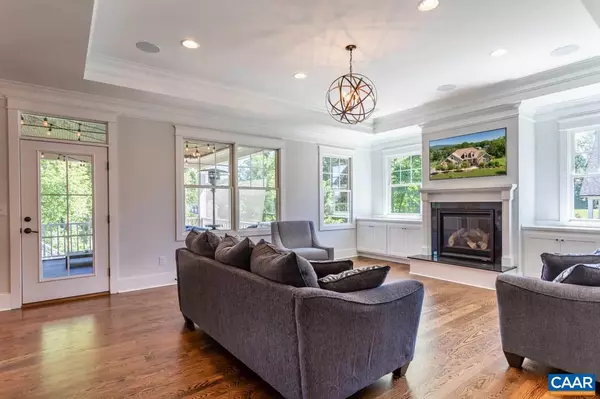For more information regarding the value of a property, please contact us for a free consultation.
Key Details
Sold Price $800,000
Property Type Single Family Home
Sub Type Detached
Listing Status Sold
Purchase Type For Sale
Square Footage 4,545 sqft
Price per Sqft $176
Subdivision None Available
MLS Listing ID 604879
Sold Date 01/28/21
Style Craftsman
Bedrooms 6
Full Baths 4
Half Baths 1
Condo Fees $750
HOA Fees $60/qua
HOA Y/N Y
Abv Grd Liv Area 3,515
Originating Board CAAR
Year Built 2016
Annual Tax Amount $7,210
Tax Year 2020
Lot Size 0.460 Acres
Acres 0.46
Property Description
You're going to fall in love with this 6 Bedroom / 4.5 Bath Custom home in the foothills of Crozet. Enjoy the mountain views overlooking the community pond off the back deck or screened porch. This well appointed kitchen offers custom features throughout including a beautiful island, vegetable sink, and stainless steel appliances. The expansive first-floor master suite includes a large soaker tub, walk-in shower, and dual vanities. There is an expansive family room on the terrace level with built-in wet bar leading to private patio overlooking the pond. This recently PEARL Certified home is designed for entertaining. You won't want to miss the side-loading garage with custom lift for the sports car enthusiast!,Glass Front Cabinets,Quartz Counter,Wood Cabinets,Fireplace in Living Room
Location
State VA
County Albemarle
Zoning R-1
Rooms
Other Rooms Living Room, Dining Room, Primary Bedroom, Kitchen, Family Room, Foyer, Mud Room, Utility Room, Bonus Room, Primary Bathroom, Full Bath, Half Bath, Additional Bedroom
Basement Fully Finished, Full, Heated, Interior Access, Outside Entrance, Partially Finished, Walkout Level, Windows
Main Level Bedrooms 3
Interior
Interior Features Walk-in Closet(s), Wet/Dry Bar, Breakfast Area, Kitchen - Eat-In, Kitchen - Island, Pantry, Recessed Lighting, Entry Level Bedroom
Heating Heat Pump(s)
Cooling HRV/ERV, Programmable Thermostat, Other, Energy Star Cooling System, Fresh Air Recovery System, Central A/C, Heat Pump(s)
Flooring Hardwood, Vinyl, Tile/Brick
Fireplaces Number 1
Fireplaces Type Gas/Propane, Fireplace - Glass Doors
Equipment Washer/Dryer Hookups Only, Commercial Range, Dishwasher, Disposal, Oven/Range - Gas, Energy Efficient Appliances
Fireplace Y
Window Features Double Hung,Insulated,Low-E,Screens,Transom
Appliance Washer/Dryer Hookups Only, Commercial Range, Dishwasher, Disposal, Oven/Range - Gas, Energy Efficient Appliances
Exterior
Parking Features Other, Garage - Side Entry
Amenities Available Tot Lots/Playground
View Other, Water
Roof Type Architectural Shingle
Accessibility Accessible Switches/Outlets, Wheelchair Mod, Kitchen Mod
Road Frontage Public
Attached Garage 3
Garage Y
Building
Lot Description Cleared, Landscaping, Sloping
Story 2
Foundation Concrete Perimeter, Other
Sewer Public Sewer
Water Public
Architectural Style Craftsman
Level or Stories 2
Additional Building Above Grade, Below Grade
Structure Type High,9'+ Ceilings,Tray Ceilings
New Construction N
Schools
Elementary Schools Crozet
Middle Schools Henley
High Schools Western Albemarle
School District Albemarle County Public Schools
Others
HOA Fee Include Common Area Maintenance,Management,Road Maintenance,Trash
Senior Community No
Ownership Other
Security Features Carbon Monoxide Detector(s),Smoke Detector
Special Listing Condition Standard
Read Less Info
Want to know what your home might be worth? Contact us for a FREE valuation!

Our team is ready to help you sell your home for the highest possible price ASAP

Bought with BRADLEY J PITT • JAMIE WHITE REAL ESTATE
GET MORE INFORMATION
Bob Gauger
Broker Associate | License ID: 312506
Broker Associate License ID: 312506



