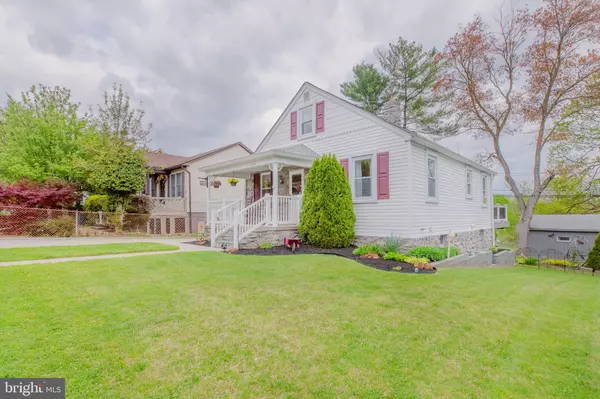For more information regarding the value of a property, please contact us for a free consultation.
Key Details
Sold Price $292,900
Property Type Single Family Home
Sub Type Detached
Listing Status Sold
Purchase Type For Sale
Square Footage 2,035 sqft
Price per Sqft $143
Subdivision Hawthorne
MLS Listing ID MDBC525844
Sold Date 07/30/21
Style Cape Cod
Bedrooms 3
Full Baths 1
Half Baths 1
HOA Y/N N
Abv Grd Liv Area 1,229
Originating Board BRIGHT
Year Built 1948
Annual Tax Amount $2,851
Tax Year 2021
Lot Size 5,850 Sqft
Acres 0.13
Lot Dimensions 1.00 x
Property Description
URGENT - AWESOME CAPE COD FOR SALE! $314,900 OR TRADE! IF YOU'RE LOOKING TO PURCHASE YOUR FIRST HOME, THIS PROPERTY IS SURE TO APPEAL, WITH ITS PRACTICAL FLOOR-PLAN AND A WONDERFUL ALFRESCO AREA DESIGNED FOR ENTERTAINING. THIS FABULOUS HOME IS PEACEFULLY PLACED IN A FAMILY-FRIENDLY SETTING AND ENJOYS EASY ACCESS TO DAILY AMENITIES. IT FEATURES A LIGHT-FILLED INTERIOR WITH HARDWOOD FLOORS THROUGHOUT, A FINISHED BASEMENT WITH A COZY PELLETT STOVE PLENTY OF STORAGE INCLUDING A WORKSHOP AND LARGE LAUNDRY ROOM. WALK OUT TO THE COVERED PATIO TO ENJOY THE OUTDOORS. GOOD-SIZED BEDROOMS WITH RELAXING VIEWS, AND A 16X18 SHED WITH ELECTRIC AND SPEAKERS. NEATLY PRESENTED KITCHEN LEADING OUT TO THE OVERSIZED TREX DECK WITH LIGHTING. THE BOTTOM-LEVEL PATIO UNDER THE DECK IS PERFECT FOR FAMILY COOKOUTS. THE EXPANSIVE SUN-DRENCHED BACKYARD IS LEVEL AND GREAT FOR KIDS WITH GATED ACCESS ADJOINING AN OPEN FIELD. LOTS OF POTENTIAL! PERFECT MOVE-IN CONDITION AND READY FOR YOU. OPEN HOUSE SATURDAY 5/01 FROM 3 - 4 PM. MAXIMUM 3 PEOPLE PER GROUP.
Location
State MD
County Baltimore
Zoning R
Rooms
Other Rooms Living Room, Dining Room, Primary Bedroom, Bedroom 2, Kitchen, Family Room, Basement, Bedroom 1, Laundry, Workshop, Attic, Primary Bathroom, Half Bath
Basement Connecting Stairway, Daylight, Full, Fully Finished, Outside Entrance, Space For Rooms, Sump Pump, Windows, Heated, Interior Access, Walkout Level
Main Level Bedrooms 2
Interior
Interior Features Attic, Ceiling Fan(s), Dining Area, Entry Level Bedroom, Formal/Separate Dining Room, Wood Floors, Crown Moldings, Kitchen - Table Space, Skylight(s), Tub Shower, Chair Railings
Hot Water Natural Gas
Heating Forced Air
Cooling Central A/C
Flooring Ceramic Tile, Hardwood, Vinyl
Fireplaces Type Other
Equipment Dryer, Built-In Microwave, Dishwasher, Refrigerator, Icemaker, Stove, Oven/Range - Electric, Instant Hot Water, Washer, Water Heater - Tankless
Fireplace Y
Window Features Screens
Appliance Dryer, Built-In Microwave, Dishwasher, Refrigerator, Icemaker, Stove, Oven/Range - Electric, Instant Hot Water, Washer, Water Heater - Tankless
Heat Source Natural Gas, Electric
Laundry Has Laundry, Basement, Dryer In Unit, Washer In Unit
Exterior
Exterior Feature Deck(s), Porch(es), Patio(s), Roof
Garage Spaces 5.0
Fence Fully, Chain Link, Other, Decorative
Utilities Available Electric Available, Natural Gas Available, Water Available, Sewer Available
Water Access N
View Street, Trees/Woods, Garden/Lawn, Pasture
Roof Type Composite,Shingle
Accessibility None
Porch Deck(s), Porch(es), Patio(s), Roof
Total Parking Spaces 5
Garage N
Building
Lot Description Front Yard, Rear Yard, SideYard(s), Partly Wooded, Landscaping
Story 3
Sewer Public Sewer
Water Public
Architectural Style Cape Cod
Level or Stories 3
Additional Building Above Grade, Below Grade
New Construction N
Schools
Elementary Schools Fullerton
Middle Schools Parkville Middle & Center Of Technology
High Schools Overlea High & Academy Of Finance
School District Baltimore County Public Schools
Others
Pets Allowed Y
Senior Community No
Tax ID 04141418053610
Ownership Fee Simple
SqFt Source Assessor
Horse Property N
Special Listing Condition Standard
Pets Allowed No Pet Restrictions
Read Less Info
Want to know what your home might be worth? Contact us for a FREE valuation!

Our team is ready to help you sell your home for the highest possible price ASAP

Bought with Santiago Carrera • Exit Results Realty
GET MORE INFORMATION
Bob Gauger
Broker Associate | License ID: 312506
Broker Associate License ID: 312506



