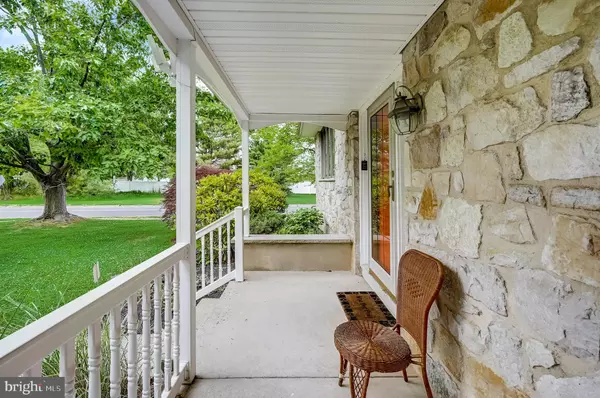For more information regarding the value of a property, please contact us for a free consultation.
Key Details
Sold Price $415,000
Property Type Single Family Home
Sub Type Detached
Listing Status Sold
Purchase Type For Sale
Square Footage 3,168 sqft
Price per Sqft $130
Subdivision Surrey Place East
MLS Listing ID NJCD420502
Sold Date 09/27/21
Style Split Level
Bedrooms 4
Full Baths 2
Half Baths 1
HOA Y/N N
Abv Grd Liv Area 2,543
Originating Board BRIGHT
Year Built 1970
Annual Tax Amount $10,004
Tax Year 2020
Lot Size 0.304 Acres
Acres 0.3
Lot Dimensions 115.00 x 115.00
Property Description
Welcome home to this is Split-Level in Surrey Place East on a northeast facing corner lot with a large yard and great front porch. Go green with solar panels (financed not leased and installed in 2019) that save on the utility bills and add value to the property! The roof is newer (2019) and there are upgraded Anderson windows. Inside, the large eat-in kitchen is updated within the last 3 years including new refrigerator and dishwasher (2020), with shaker style cabinets, high grade level 4 granite countertops and a center island! The interior sports a fresh coat of paint (2021) and beautiful hardwood flooring flows throughout the family room, living room and dining room (2017). The family room sports a stone wood burning fireplace. The bathrooms are updated (2017) with newer vanities, beautiful tile flooring and shower surrounds and a Jacuzzi tub in the primary bathroom. The laundry room houses an upgraded Samsung washer and dryer (2013). The upper level houses the bedrooms including a spacious primary suite and a hall bathroom. The finished basement adds even more living space and has built in shelving for an office or workspace. There is a project workbench in the basement heater area. The HVAC is newer and highly efficient (furnace replaced in 2018, A/C, and hot water heater replaced in 2019.) The backyard is fully fenced and lined with trees for privacy including a Fig tree, two Japanese maple plants and a shed. This is a wonderful outdoor entertaining space with a fire pit and paver patio. There's a spacious two-car garage with a large wardrobe storage cabinet that will stay with the house. This prime location in Cherry Hill East offers award-winning schools and is convenient to Route 73 for easy access to shopping, restaurants and the NJ Turnpike. Home warranty included. Schedule your private showing today!
Location
State NJ
County Camden
Area Cherry Hill Twp (20409)
Zoning RES
Rooms
Other Rooms Living Room, Dining Room, Primary Bedroom, Bedroom 2, Bedroom 3, Bedroom 4, Kitchen, Family Room, Primary Bathroom
Basement Fully Finished
Interior
Interior Features Breakfast Area, Carpet, Ceiling Fan(s), Dining Area, Kitchen - Island, Primary Bath(s), Stall Shower, Tub Shower, Upgraded Countertops, Wood Floors
Hot Water Natural Gas
Heating Forced Air
Cooling Central A/C
Flooring Hardwood, Carpet, Ceramic Tile
Fireplaces Number 1
Fireplaces Type Stone
Equipment Dishwasher, Dryer, Oven/Range - Gas, Refrigerator, Stainless Steel Appliances, Washer, Range Hood
Fireplace Y
Appliance Dishwasher, Dryer, Oven/Range - Gas, Refrigerator, Stainless Steel Appliances, Washer, Range Hood
Heat Source Natural Gas
Exterior
Exterior Feature Patio(s), Porch(es)
Parking Features Garage - Front Entry
Garage Spaces 6.0
Fence Fully
Water Access N
Roof Type Pitched,Shingle
Accessibility None
Porch Patio(s), Porch(es)
Attached Garage 2
Total Parking Spaces 6
Garage Y
Building
Lot Description Corner
Story 3
Sewer Public Sewer
Water Public
Architectural Style Split Level
Level or Stories 3
Additional Building Above Grade, Below Grade
New Construction N
Schools
Elementary Schools Joseph D. Sharp
Middle Schools Beck
High Schools Cherry Hill High - East
School District Cherry Hill Township Public Schools
Others
Senior Community No
Tax ID 09-00519 02-00001
Ownership Fee Simple
SqFt Source Assessor
Acceptable Financing Cash, Conventional, FHA, VA
Listing Terms Cash, Conventional, FHA, VA
Financing Cash,Conventional,FHA,VA
Special Listing Condition Standard
Read Less Info
Want to know what your home might be worth? Contact us for a FREE valuation!

Our team is ready to help you sell your home for the highest possible price ASAP

Bought with Megan Balarezo • Weichert Realtors-Haddonfield
GET MORE INFORMATION
Bob Gauger
Broker Associate | License ID: 312506
Broker Associate License ID: 312506



