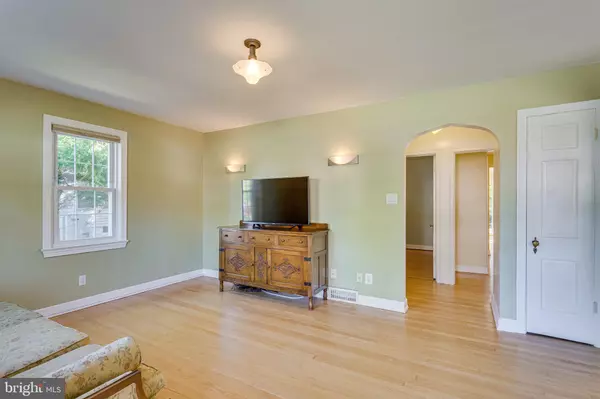For more information regarding the value of a property, please contact us for a free consultation.
Key Details
Sold Price $685,000
Property Type Single Family Home
Sub Type Detached
Listing Status Sold
Purchase Type For Sale
Square Footage 1,979 sqft
Price per Sqft $346
Subdivision Memorial Heights
MLS Listing ID VAFX2024158
Sold Date 11/12/21
Style Cape Cod
Bedrooms 3
Full Baths 3
HOA Y/N N
Abv Grd Liv Area 1,979
Originating Board BRIGHT
Year Built 1941
Annual Tax Amount $7,416
Tax Year 2021
Lot Size 0.428 Acres
Acres 0.43
Property Description
Welcome home! This charming 1941 Cape Cod was expanded with a tasteful addition in 2005. A telework oasis. Fenced private park-like backyard on a near half acre lot featuring fruit trees, mature asparagus and large garden plot....plus a 700 sq foot Ipe hardwood deck with new low wattage LED just off of the bright sunroom. If you have dogs, love to garden and want a great outdoor space to entertain, this is heaven! Inside find 2 full bedrooms and 2 full bathrooms on the main floor, with a kitchen renovated in 2017. Expansive owner's retreat on second floor with two walk in closets and a spa like marble bath with heated floors, soaking tub with bright windows and separate shower. Lovingly maintained and updated home with new roof in 2018, new electrical & sub-panel, LED motion exterior lighting and repainted exterior in 2020. Prime commuter location, 8 miles north to the Pentagon and Amazon HQ2, 8 miles south to Ft Belvoir, 2 miles to Huntington Metro, 2 miles to the Mount Vernon Trail. Huge basement with ample storage/root cellar and detached two car garage complete this special property.
Location
State VA
County Fairfax
Zoning 130
Rooms
Basement Unfinished, Sump Pump
Main Level Bedrooms 2
Interior
Interior Features Ceiling Fan(s), Dining Area, Entry Level Bedroom
Hot Water Natural Gas
Heating Forced Air
Cooling Central A/C
Equipment Cooktop, Dishwasher, Dryer - Electric, Exhaust Fan, Oven - Wall, Washer
Fireplace N
Appliance Cooktop, Dishwasher, Dryer - Electric, Exhaust Fan, Oven - Wall, Washer
Heat Source Natural Gas
Exterior
Exterior Feature Deck(s), Roof
Parking Features Additional Storage Area, Garage - Front Entry
Garage Spaces 2.0
Water Access N
Accessibility None
Porch Deck(s), Roof
Total Parking Spaces 2
Garage Y
Building
Story 3
Foundation Block
Sewer Public Sewer
Water Public
Architectural Style Cape Cod
Level or Stories 3
Additional Building Above Grade, Below Grade
New Construction N
Schools
Elementary Schools Bucknell
Middle Schools Sandburg
High Schools West Potomac
School District Fairfax County Public Schools
Others
Senior Community No
Tax ID 0931 16 0020
Ownership Fee Simple
SqFt Source Assessor
Special Listing Condition Standard
Read Less Info
Want to know what your home might be worth? Contact us for a FREE valuation!

Our team is ready to help you sell your home for the highest possible price ASAP

Bought with Christopher J Downey • KW Metro Center
GET MORE INFORMATION
Bob Gauger
Broker Associate | License ID: 312506
Broker Associate License ID: 312506



