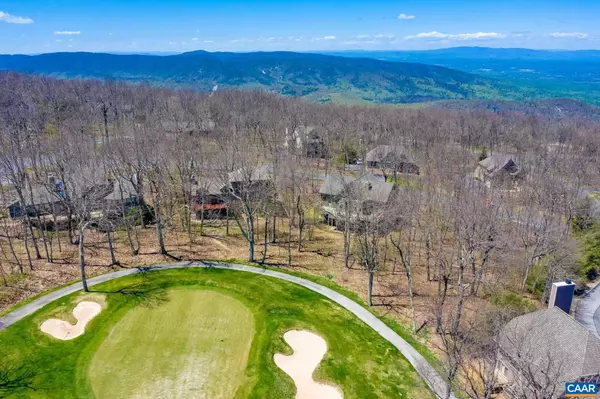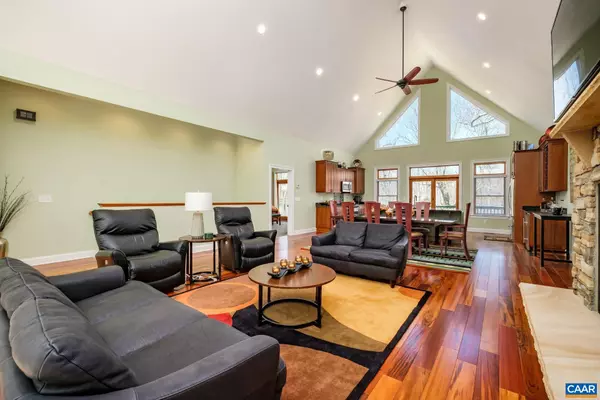For more information regarding the value of a property, please contact us for a free consultation.
Key Details
Sold Price $900,000
Property Type Single Family Home
Sub Type Detached
Listing Status Sold
Purchase Type For Sale
Square Footage 3,720 sqft
Price per Sqft $241
Subdivision Unknown
MLS Listing ID 617228
Sold Date 06/14/21
Style Contemporary
Bedrooms 5
Full Baths 3
HOA Fees $151/ann
HOA Y/N Y
Abv Grd Liv Area 3,720
Originating Board CAAR
Year Built 2015
Annual Tax Amount $4,053
Tax Year 2020
Lot Size 0.400 Acres
Acres 0.4
Property Description
Beautifully designed contemporary Golf Front Home. Custom Built by Shenandoah Valley Construction Company in 2015, impeccably furnished, 5 king bedrooms that have large sliding glass doors with access to over 2000 square feet of decking and a hot tub that will accommodate up to 5 people. The home has 3700 square feet of living space on two levels. A 44' X 22' Great room, Kitchen and dining area with 20' high vaulted ceilings, Expansive first floor Family room that is also 44' X 22' with a slate top pool table. Two wine bars with a 75 bottle cooler capacity. The master bedroom suite is 16' X 32', the bath has a Kohler steam shower with a water jet spa system, a beautiful soaking tub, double vanity with granite top and a flat screen TV. (2) Pennsylvania field stone gas fireplaces in the Great room and Family room. Their are an additional 7 flat screen TV'S throughout the house, all rooms are equipped with CAT 5 Cable connections and the home also has a monitored central alarm system. Three zones of heating and cooling with the Master suite on its own separate zone. Park your car inside your one car garage with easy access, great feature on rainy or snowy days. This home is a great place to spend your time with family and friends.,Glass Front Cabinets,Granite Counter,Maple Cabinets,Painted Cabinets,Fireplace in Family Room,Fireplace in Great Room,Fireplace in Living Room
Location
State VA
County Nelson
Zoning R
Rooms
Other Rooms Primary Bedroom, Family Room, Great Room, Laundry, Additional Bedroom
Main Level Bedrooms 2
Interior
Interior Features Walk-in Closet(s), Wet/Dry Bar, WhirlPool/HotTub, Breakfast Area, Kitchen - Eat-In, Kitchen - Island, Pantry, Recessed Lighting, Wine Storage
Heating Forced Air, Heat Pump(s)
Cooling Central A/C, Heat Pump(s)
Flooring Carpet, Ceramic Tile, Stone, Wood, Other
Fireplaces Number 2
Fireplaces Type Heatilator, Flue for Stove, Gas/Propane, Fireplace - Glass Doors, Stone
Equipment Dryer, Washer, Dishwasher, Disposal, Oven/Range - Gas, Microwave, Refrigerator, Energy Efficient Appliances
Fireplace Y
Window Features Double Hung,Insulated,Low-E,Screens,Transom
Appliance Dryer, Washer, Dishwasher, Disposal, Oven/Range - Gas, Microwave, Refrigerator, Energy Efficient Appliances
Heat Source Other
Exterior
Exterior Feature Deck(s), Patio(s)
Parking Features Other, Garage - Front Entry
Amenities Available Gated Community
View Mountain, Panoramic, Golf Course
Roof Type Architectural Shingle
Accessibility Other Bath Mod, Wheelchair Mod, Kitchen Mod
Porch Deck(s), Patio(s)
Road Frontage Public
Garage Y
Building
Lot Description Landscaping, Mountainous, Sloping, Partly Wooded, Trees/Wooded
Story 2
Foundation Concrete Perimeter, Other
Sewer Public Sewer
Water Public
Architectural Style Contemporary
Level or Stories 2
Additional Building Above Grade, Below Grade
Structure Type 9'+ Ceilings,Vaulted Ceilings,Cathedral Ceilings
New Construction N
Schools
Elementary Schools Rockfish
Middle Schools Nelson
High Schools Nelson
School District Nelson County Public Schools
Others
Senior Community No
Ownership Other
Security Features 24 hour security,Security Gate,Resident Manager,Security System,Smoke Detector
Special Listing Condition Standard
Read Less Info
Want to know what your home might be worth? Contact us for a FREE valuation!

Our team is ready to help you sell your home for the highest possible price ASAP

Bought with NATT HALL • VIRGINIA ESTATES
GET MORE INFORMATION
Bob Gauger
Broker Associate | License ID: 312506
Broker Associate License ID: 312506



