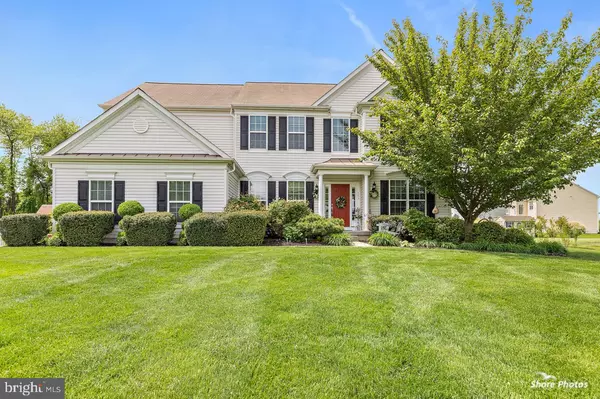For more information regarding the value of a property, please contact us for a free consultation.
Key Details
Sold Price $575,000
Property Type Single Family Home
Sub Type Detached
Listing Status Sold
Purchase Type For Sale
Square Footage 2,960 sqft
Price per Sqft $194
Subdivision Amherst Meadows
MLS Listing ID NJGL275470
Sold Date 07/23/21
Style Contemporary
Bedrooms 4
Full Baths 2
Half Baths 1
HOA Fees $68/qua
HOA Y/N Y
Abv Grd Liv Area 2,960
Originating Board BRIGHT
Year Built 2008
Annual Tax Amount $12,303
Tax Year 2020
Lot Size 0.535 Acres
Acres 0.53
Lot Dimensions 128.00 x 182.00
Property Description
Absolutely STUNNING PROPERTY Featuring the Most Exquisite Modern and Architectural Upgrades that you will ever find in a home! Both the Exterior and the Interior of this Wonderfully Designed Home will have you in AMAZEMENT! The exterior will leave you feeling like you are on an island vacation, while the Gorgeous Interior will make you feel like a Multi-Millionaire! The Exterior Features: Inground-Heated-Salt-Water- Waterfall Pool, Stunning Hardscaped Patio, Composite Deck, Beautiful landscaped and manicured lawn, Side Car Garage, and in a Wonderful and Peaceful location backing to a world of open space. Interior Features: Architectural Upgrades, Open Floor Plan, Gourmet Kitchen with Breakfast Room, Granite Countertops, Butler's Pantry, Huge Center Island, Soaring 2 Story Family Room, Fireplace, Amazing Trim Package, Spacious Dining Room, Formal Living Room, Office/Den, Large Main Bedroom Suite, Huge Walk-out Basement already Plumbed for a Full Bathroom, and so much more! The HOA covers common areas and maintenance of the gorgeous park/playground seconds away from the home! You will absolutely love this one of a kind "Dream Home."
Location
State NJ
County Gloucester
Area East Greenwich Twp (20803)
Zoning RES
Rooms
Other Rooms Living Room, Dining Room, Primary Bedroom, Bedroom 2, Bedroom 3, Bedroom 4, Kitchen, Family Room, Basement, Breakfast Room, Laundry, Office, Bathroom 1, Bathroom 2
Basement Daylight, Full, Full, Outside Entrance, Poured Concrete, Rear Entrance, Unfinished, Walkout Stairs
Interior
Interior Features Breakfast Area, Butlers Pantry, Kitchen - Table Space
Hot Water Natural Gas
Heating Forced Air, Zoned
Cooling Attic Fan, Ceiling Fan(s), Central A/C
Flooring Carpet, Ceramic Tile, Hardwood
Fireplaces Number 1
Fireplace Y
Heat Source Natural Gas
Laundry Main Floor
Exterior
Parking Features Additional Storage Area, Garage - Side Entry, Garage Door Opener, Inside Access
Garage Spaces 5.0
Pool Heated, In Ground, Saltwater
Water Access N
Accessibility None
Attached Garage 2
Total Parking Spaces 5
Garage Y
Building
Story 2
Sewer Public Sewer
Water Public
Architectural Style Contemporary
Level or Stories 2
Additional Building Above Grade, Below Grade
New Construction N
Schools
School District East Greenwich Township Public Schools
Others
HOA Fee Include Common Area Maintenance
Senior Community No
Tax ID 03-00103 06-00043
Ownership Fee Simple
SqFt Source Assessor
Acceptable Financing Conventional, Cash
Horse Property N
Listing Terms Conventional, Cash
Financing Conventional,Cash
Special Listing Condition Standard
Read Less Info
Want to know what your home might be worth? Contact us for a FREE valuation!

Our team is ready to help you sell your home for the highest possible price ASAP

Bought with Kevin M Ciccone • Keller Williams Realty - Washington Township
GET MORE INFORMATION
Bob Gauger
Broker Associate | License ID: 312506
Broker Associate License ID: 312506



